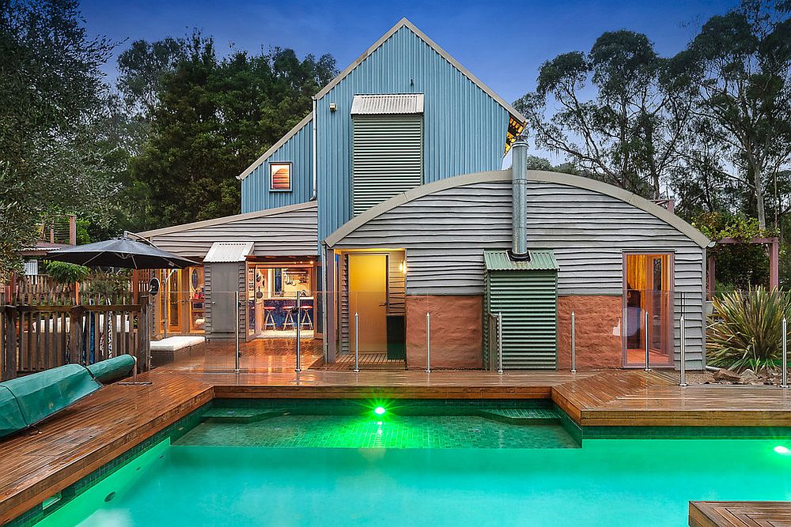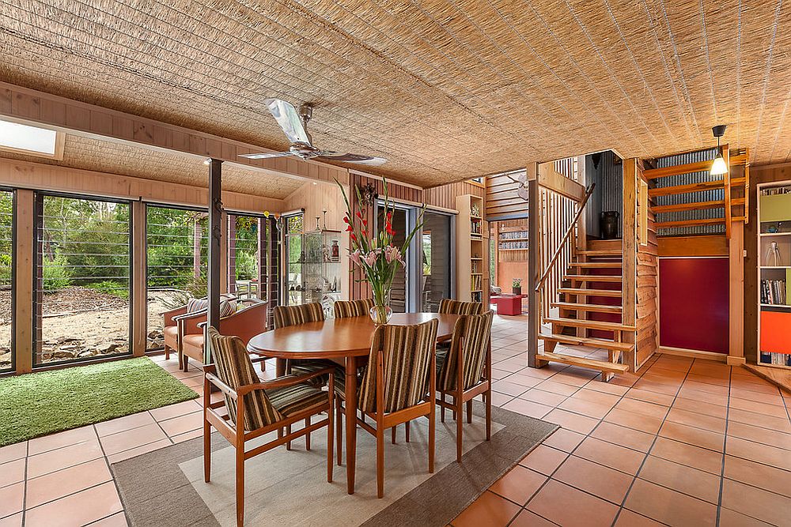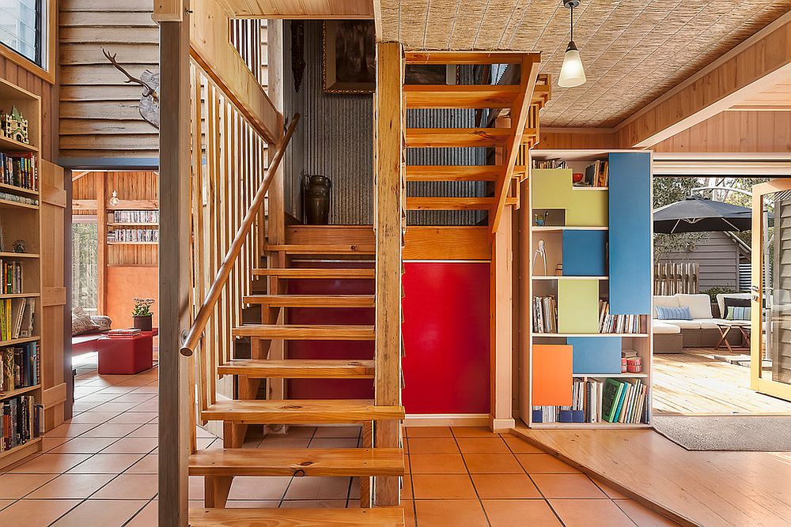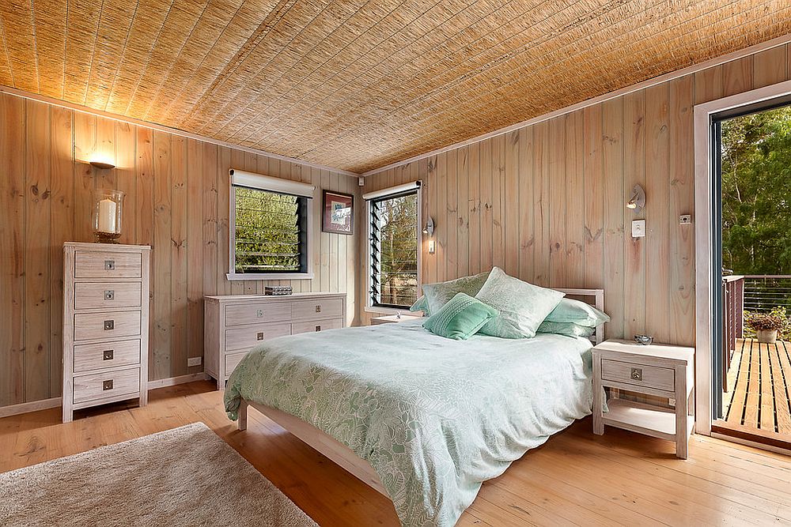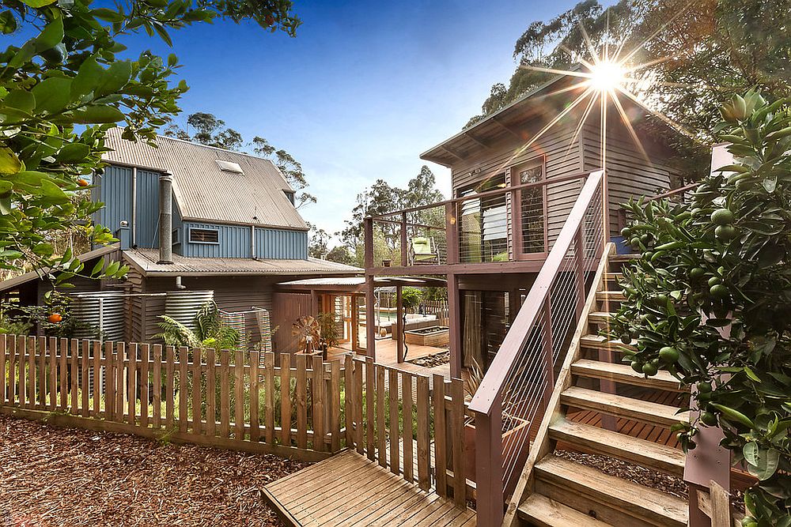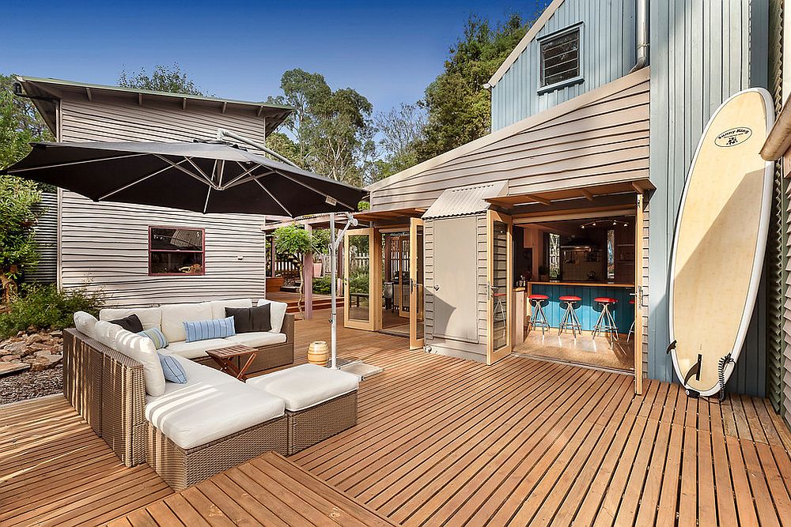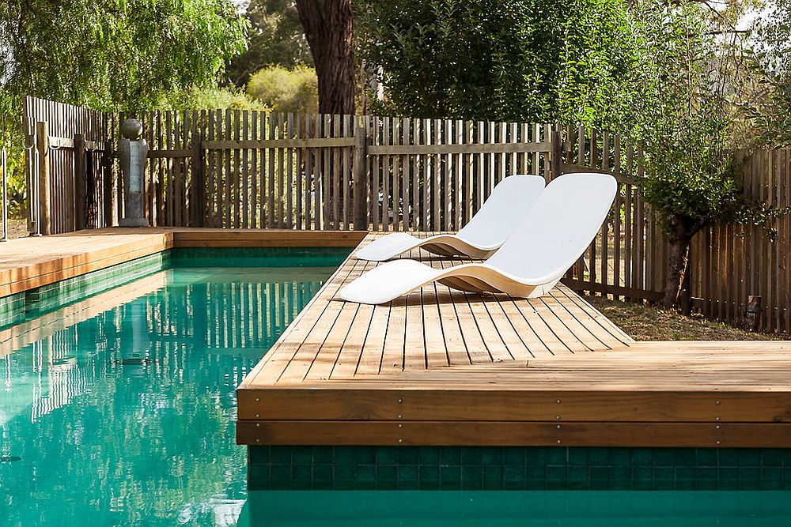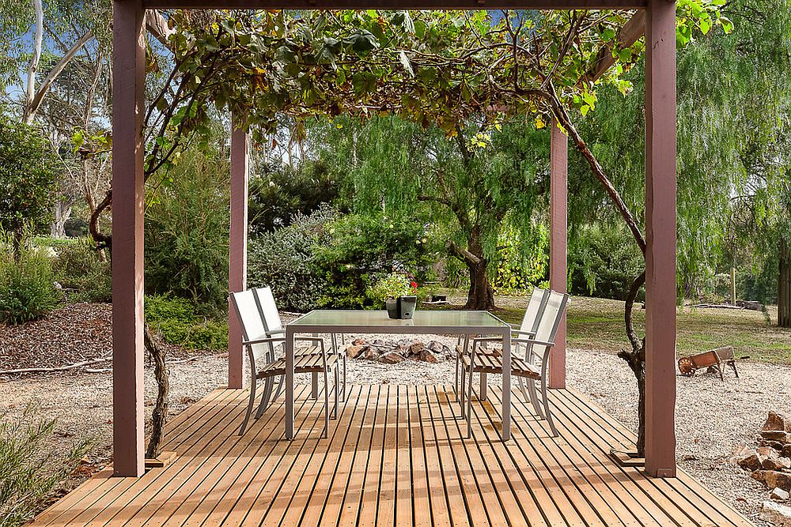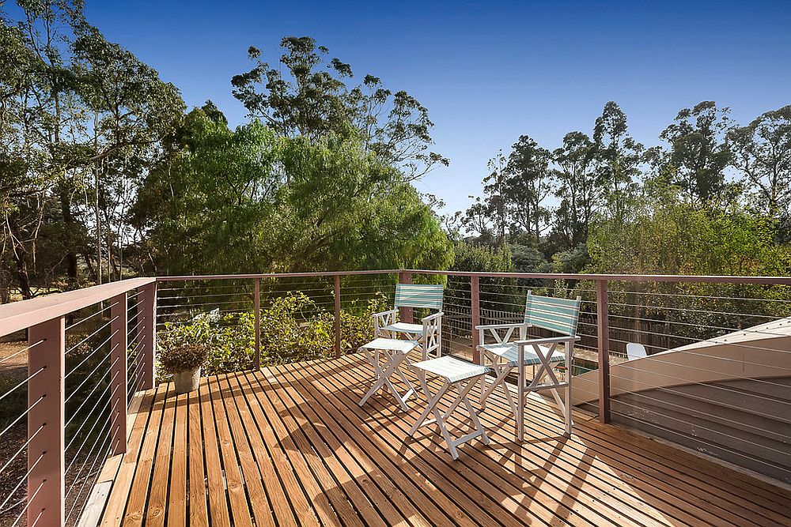Reduce, reuse, and recycle is sort of today’s motto when it comes to almost anything. So when we can reuse items and turn them into stunning and eco-friendly homes it’s quite an achievement to boast.
The Bower House in Australia has been created inside the shell of an energy efficient home and appears to be an industrial building of sorts from the exterior. Architect Peter Wood at InSpace was given the challenge of designing an environmentally friendly, simple seaside house that paid tribute to the location while offering a cozy place for the family to live.
This unique and energy efficient home requires very little accessorizing as the bold structure offers so much to please the eye. The high ceilings of the main house encompass the kitchen, living room, and dining room which all open up to the other, creating an unobstructed main living area, aside from the staircase which leads to the bedrooms above.
Keeping the décor modest so the unique architecture remains in the spotlight, the only accessorizing we find against the pale, natural wood is the simple use of primary colors throughout. You can find them carefully placed in the furniture and the kitchen island, which liven up the space and connect each room.
But The Bower House isn’t just that; a house. The property holds three separate buildings, each responsible for a major role in the family’s lives. First, the main house which boasts the kitchen, living room, and bedrooms. Then, a three door garage/workshop sits covered in a muted grey siding, the same style as the main house. And finally, a smaller studio/laundry room with high ceilings and a skylight.
Outside, we step onto a gorgeous backdoor patio where family and friends can sit around and relax by the water. The pool is framed with a natural wood finish, much the same as the home’s interior, and leads the way to two main lounging areas; sun chairs or a covered gazebo. The structure itself is covered in a range of materials to help it blend with its surroundings. Everything from straw to terracotta, timber and even mud bricks.
This low maintenance house can be named as much for its use of exterior materials like natural edge weather boards, mud brick, and batten timber cladding. It’s a simple yet stunningly unique family home and seaside escape for the small family.




