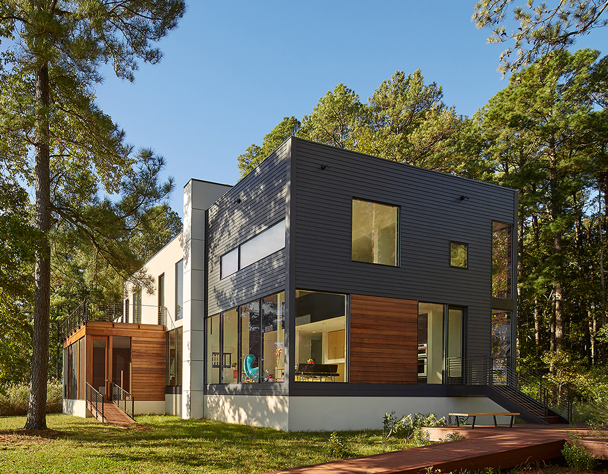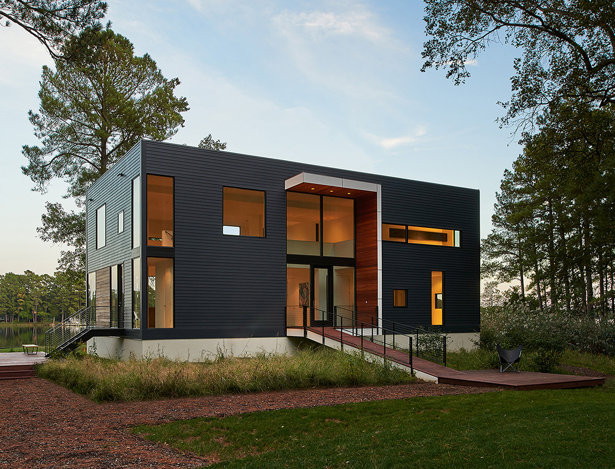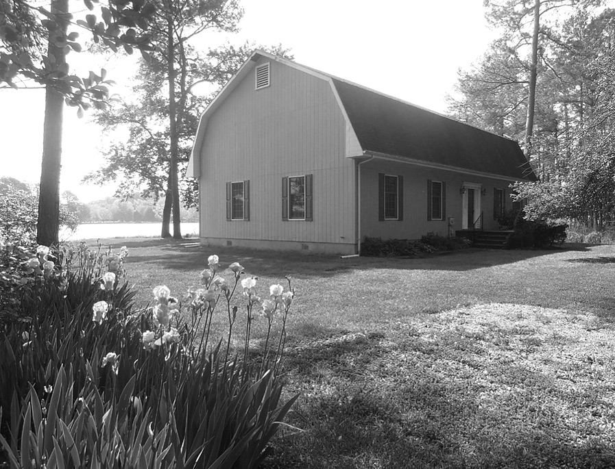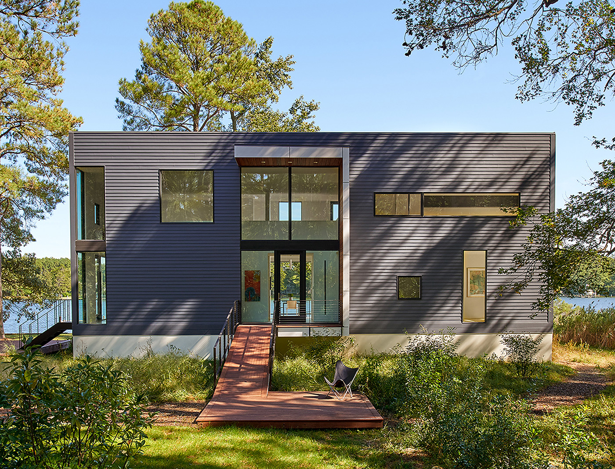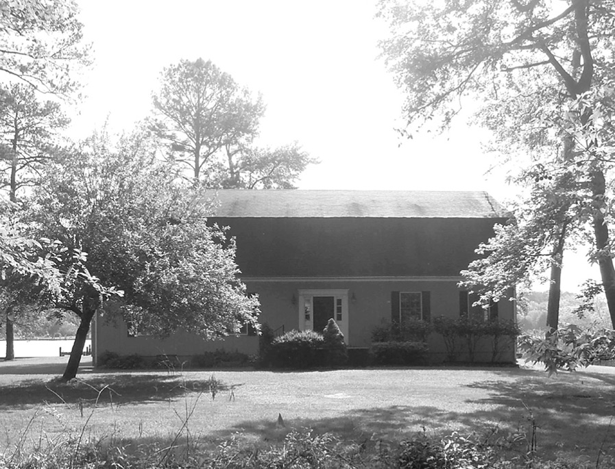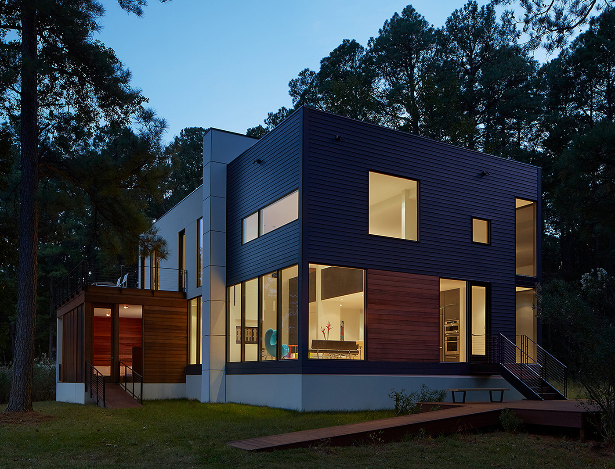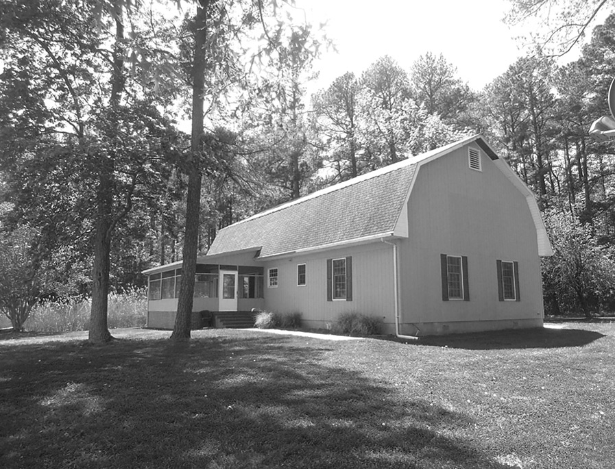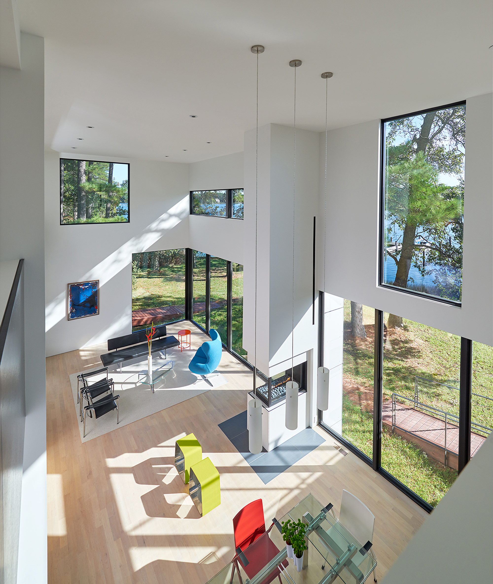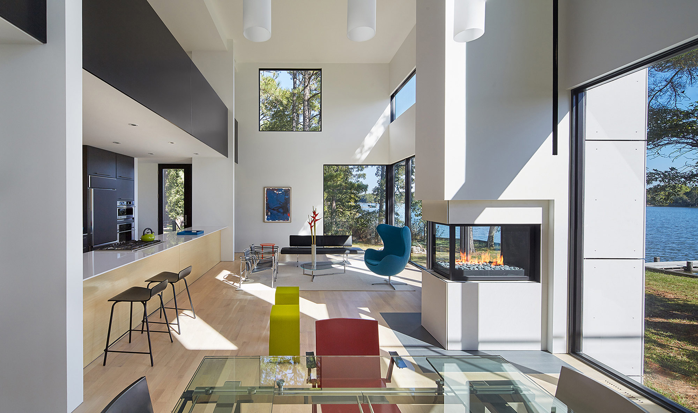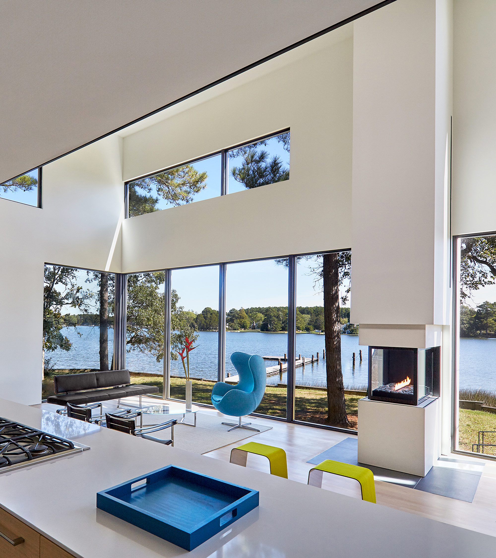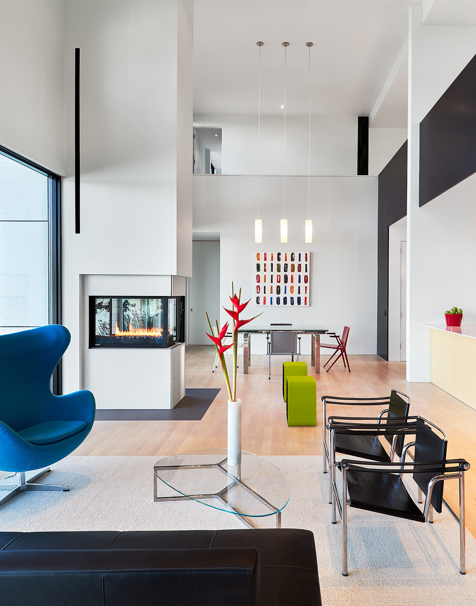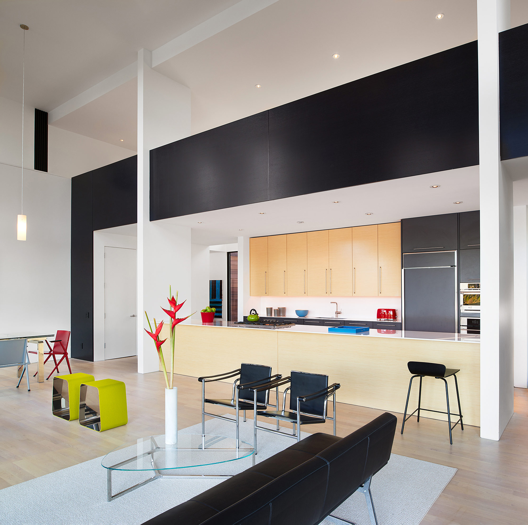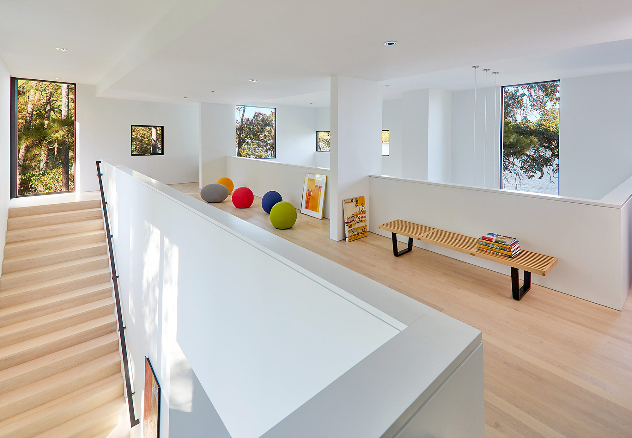As is in most cases, renovating an existing structure in a sensitive area usually poses a list of obstacles. Washington based architectural company Robert M. Gurney faced this list when presented with a compact home, beyond saving, that was located in a massive flood zone. But it’s projects like these that can set you apart from other designers, and these guys certainly delivered.
As the house sat directly in a flagged flood zone the owners, if they chose to stay and not relocate to outside of the zone, were forced to renovate the structure to meet the requirements set forth in order to remain situated in a flood area. But upon inspection, they discovered rotting walls, mold spots, and a number of other problems like the fact that the home did not optimize the gorgeous water views before it.
With budget in mind, the home owner teamed up with the architect and set forth a plan to completely remove the house down to its foundation. They then increased the height of the concrete support to put the new house in line with the flood zone requirements. From there they built an ultra-modern abode to rival any that came before it.
It is mostly composed of smooth concrete and dark grey siding with a dab of natural wood components.
Click/tap the following images to see photographs of the house before and after the renovation
Inside you can find the owners own artwork displayed prominently, the only use of color against the monotone white pallet besides the subtle pops of primary colors in a few pieces of furniture. There’s no doubt that the new structure is a home designed with the environment in mind. Simply gorgeous.
Name of the project: Solitude Creek (a.k.a. Dale-King Residence) | Images courtesy of: Robert Gurney Architect | Project architect: Kara McHone | Photographer: Anice Hoachlander



