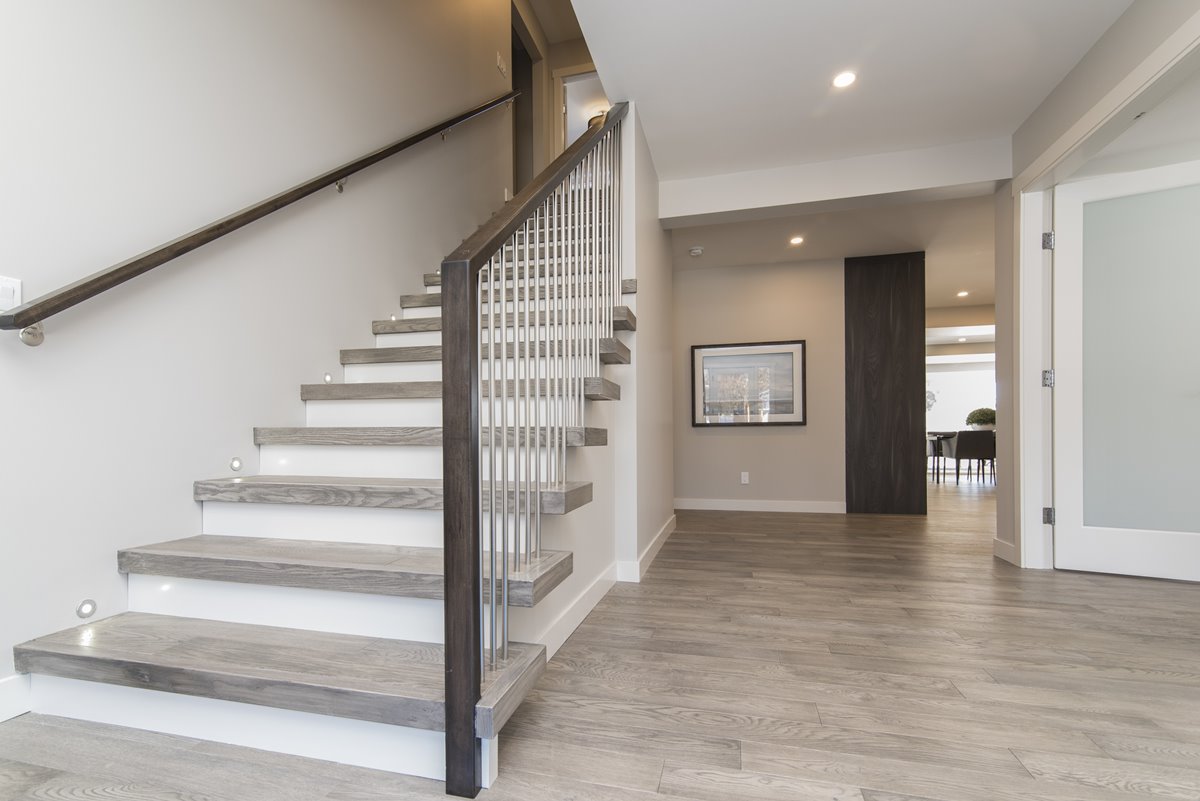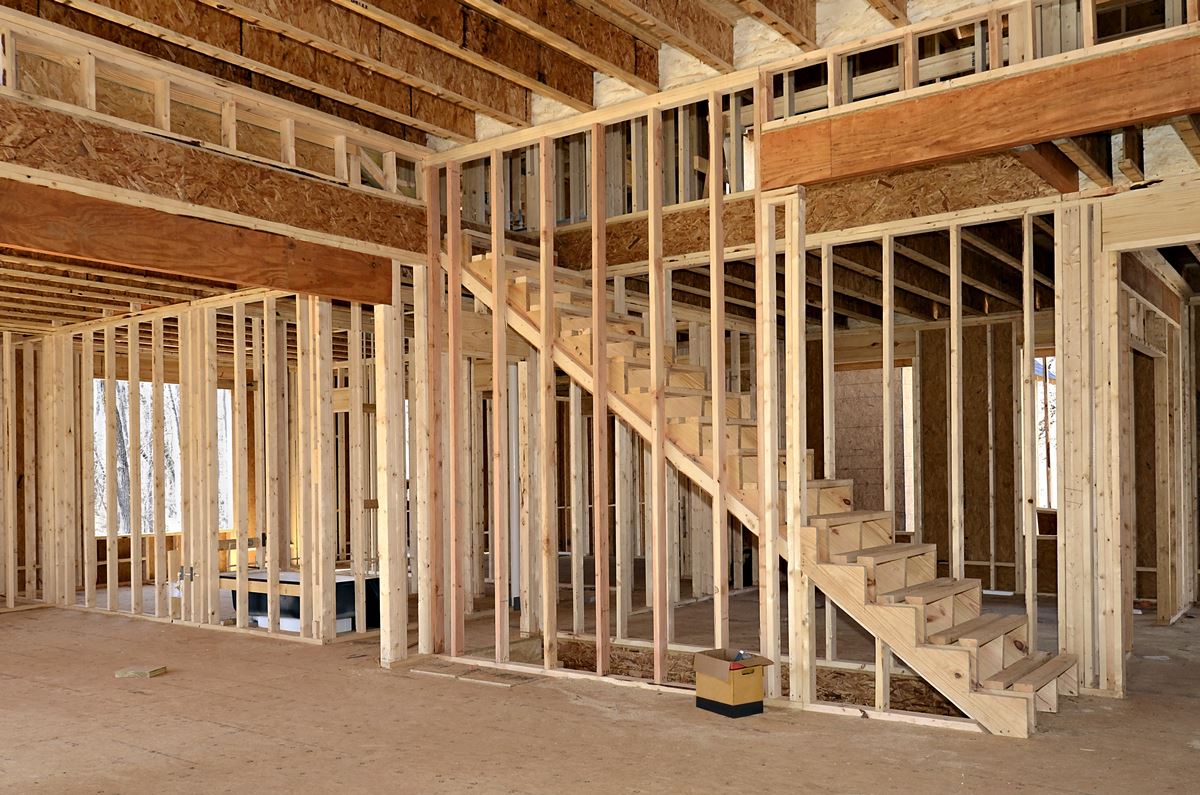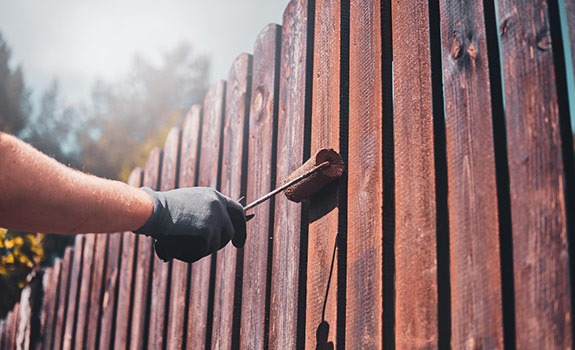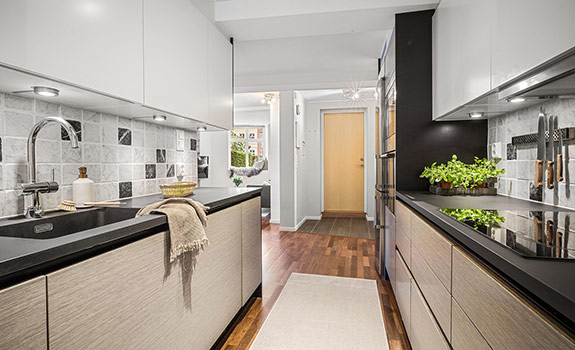If you’re building new stairs or renovating an old one, it’s crucial to fully understand your area’s stair codes. In every home, stairs will always be part of life, and your body navigates the ups and downs naturally. However, stairs tend to vary in how well they function with various factors to consider, such as safety, aesthetics, and convenience.
When you encounter a step with evidently different width, height, or depth, it can disrupt your balance, most likely resulting in a fall. People depend on stair building codes to ensure every step has the same height.
The stairway building codes are responsible for keeping stairways safe by ensuring that those using them will not face anything unexpected. It’s also important to note that safety features provided in codes vary as one is expected to use a commercial stair code, for instance, when constructing for commercial establishments.
Importance of Stai Codes
The vital measurements in stairways such as the width, tread depth, and riser height require accuracy when building or renovating one. The staircase measurements follow a building code that strictly follows proper protocols. These guidelines aim to make staircases as safe and convenient to use as possible, so it’s vital not to overlook them in any way.
Likewise, the staircase code requirements allow space for adjustments as most of the measurements have minimum or maximum allowances. A good example is the standard width of the stair. If the code provides that the stairs should have a width of three feet or wider, as long as you comply with the 3-foot width standard, you can broaden the width, depending on your preferences.
With the standards in place, you can build a safe and comfortable staircase that you can use daily for years to come. Remember that not all measurements are universal in all parts of the globe. You should check with the authorities regarding the building codes that apply to your area. The majority of communities follow the International Building Code (IBC), while others make some modifications or adjustments. In any case, it’s best to follow the local codes to pass the inspections.
Staircase Tread
The step tread is the flat surface you walk or step on. It’s important to note that the tread depth is the gap from the front border or nosing of one step to the front border or nose of the following step, which you measure horizontally. The distance should be at a minimum of 10 inches. Nevertheless, if the steps lack nosing and have solid risers, you should make sure that the tread depth is at a minimum of 11 inches.
The risers must be sufficiently deep to allow the majority of your foot enough space to step on the stair. The tread depth is an issue when moving down the stairs, which should have the correct dimensions. Additionally, the measurement of the tread in the staircase must be identical. The maximum tread depth in a flight of stairs should not exceed 3/8 inch compared with the minor tread depth.
The nosing should project a minimum of ¾ inch and not exceed more than 11/4 inches beyond the rise beneath it. The maximum nosing protrusion should not exceed 3/8 inches than the smallest nosing projection.
As an extra tip, you might want to factor in safety, especially with modern wooden stairs that can be slippery. If possible, go for carpeted stairs or, at least, one with a runner. The carpet provides a cushion that can lower the chances of injury in case a person falls. Additionally, you can also consider rounded nosing, which can be less painful if a person slips and strikes his shins on it while going up.
Staircase Headroom
Any staircase should be a total of 6 feet, 8 inches minimum vertical space from the upper part of the stair tread and the base of the ceiling.
If a person walks up or down the stairs, there should be adequate headroom without requiring the person to duck down. When there’s a low headroom, persons moving through the stairs might strike their heads while moving down the stairs. It might also urge the person to look away from the path so that their head can avoid the obstruction. The right headroom will help prevent any unwanted head injuries.
Most older staircases fail the headroom requirement, especially those in the basement. It might be best to reframe one or two joists over the stair to add a few crucial inches of headroom during a remodeling project. Even if the staircase could not comply with the code, adding a few extra inches can make a difference.
Staircase Landings
The staircase should have a landing at the top and bottom. It’s important to note that the landing width which is measured perpendicular to the direction of travel, should be slightly wider than the staircase’s width. Remember that the minimum depth that you will measure in the direction of travel should be 36 inches.
Staircase Lighting
The landings and treads of a straight-run staircase must have an artificial light source. The light source should illuminate the treads and landings not less than 11 lux. When a stair has six or more risers, you should provide a wall switch at every floor level to control the light source.
Moving down the stairs can be dangerous, especially if it lacks proper lighting. Today, you can choose from various lighting options, such as windows, skylights, motion sensor night lights, lighted handrails, electroluminescent grip borders, and many more. If a staircase is adjacent to an outside wall, it’s easier to allow natural light flow, while an inside staircase can benefit from skylights or solar tubes.
Conclusion
Keeping a staircase in line with the building codes is essential to ensure safety for those who regularly use them. Always remember that uniformity is one of the crucial elements to consider. When all the measurements are the same for the riser height and tread depth, it’ll significantly reduce potential safety risks. Staircases that strictly adhere to the code requirements will ensure safety at all times whether at home or in commercial establishments.
Published in: Home advice | Author: Irene








