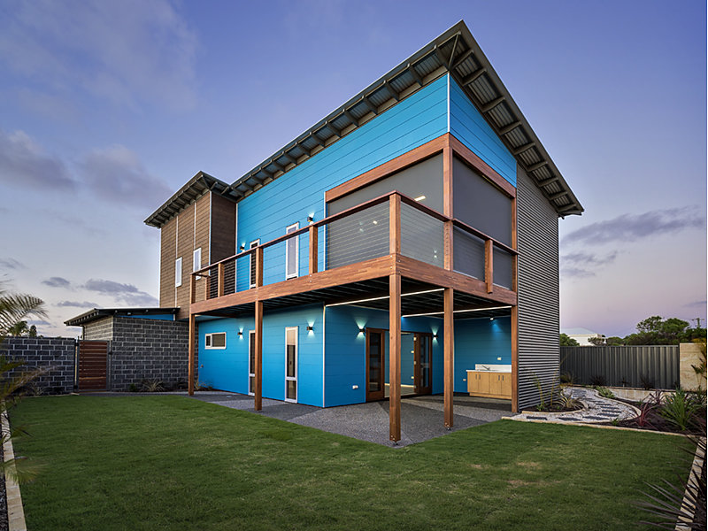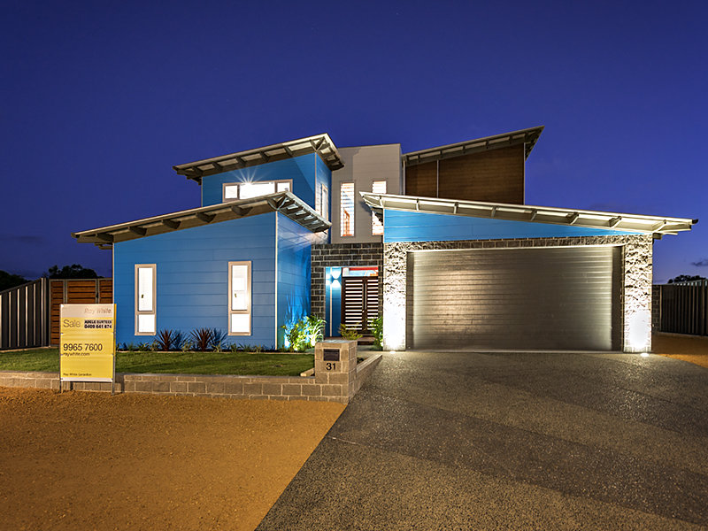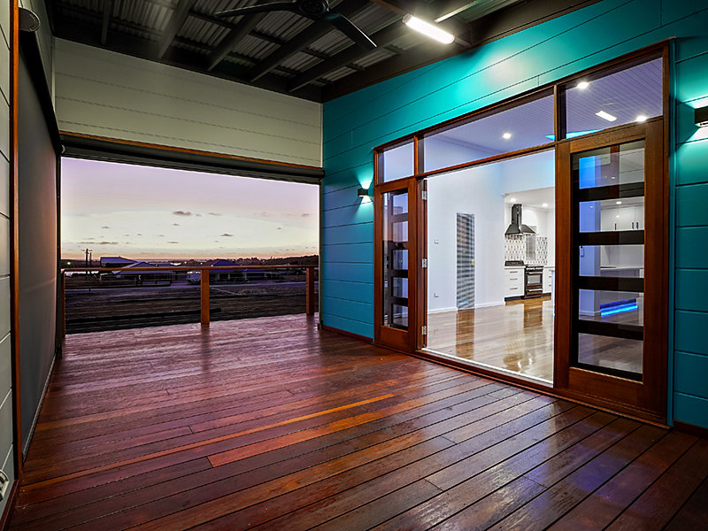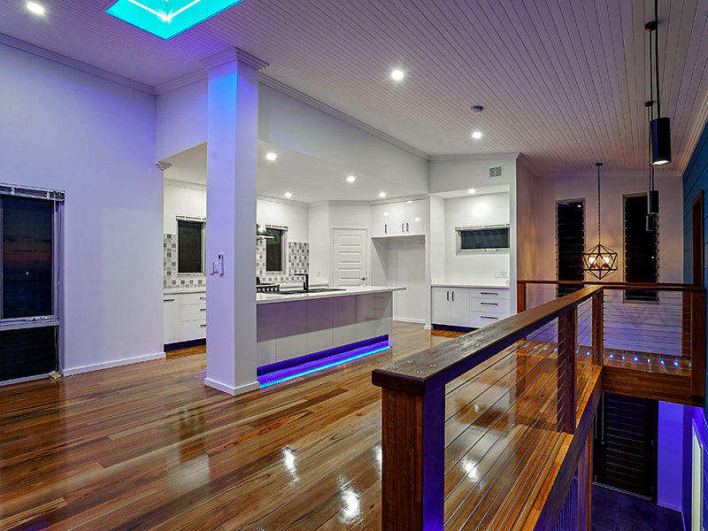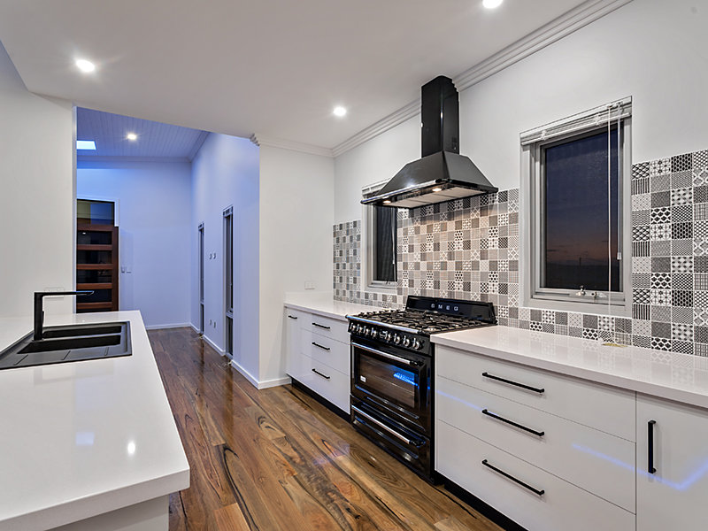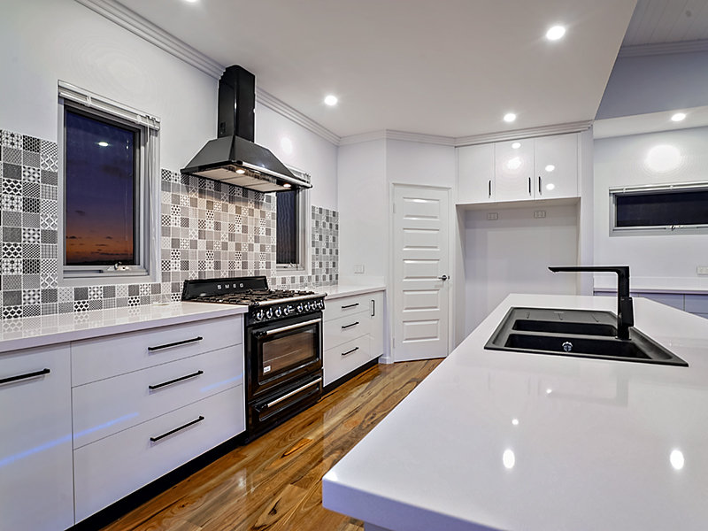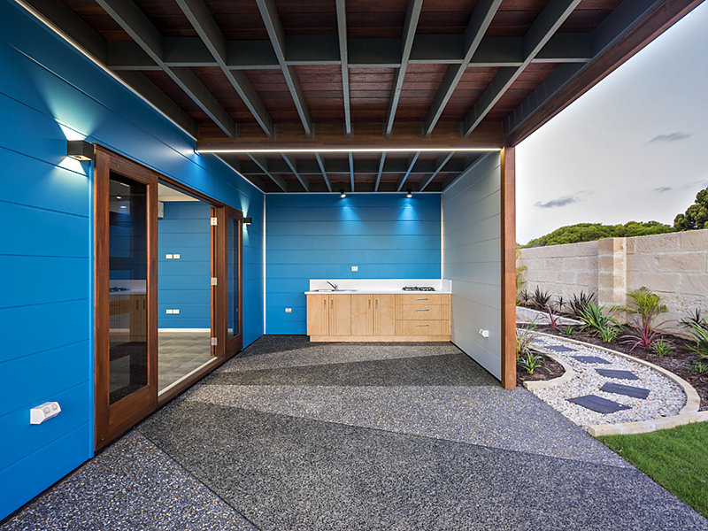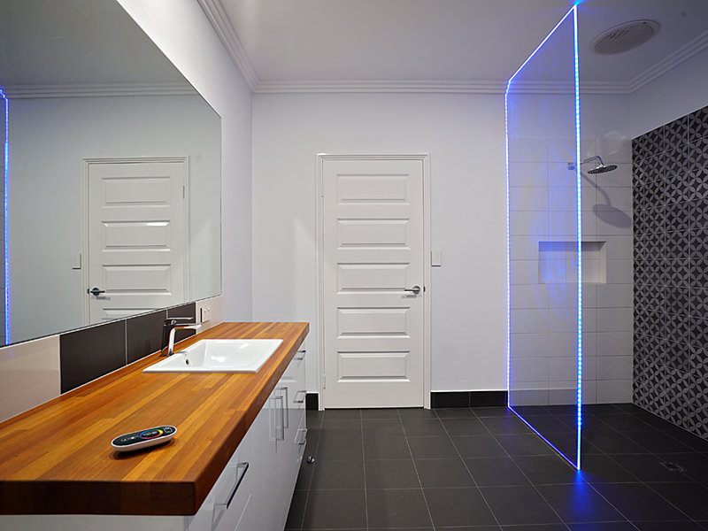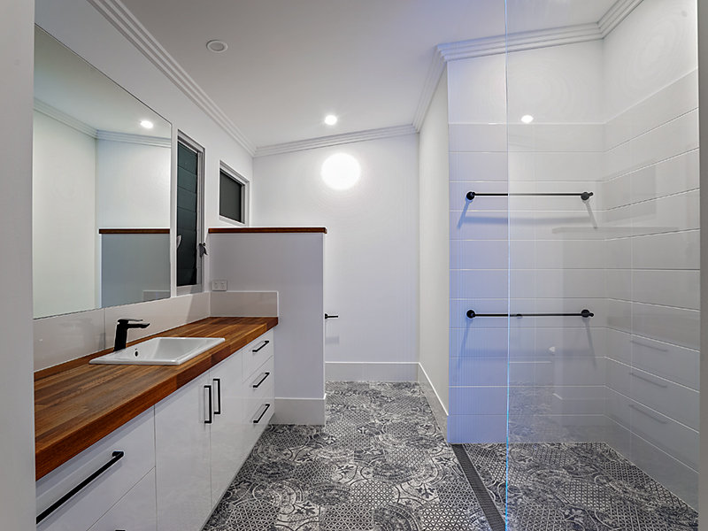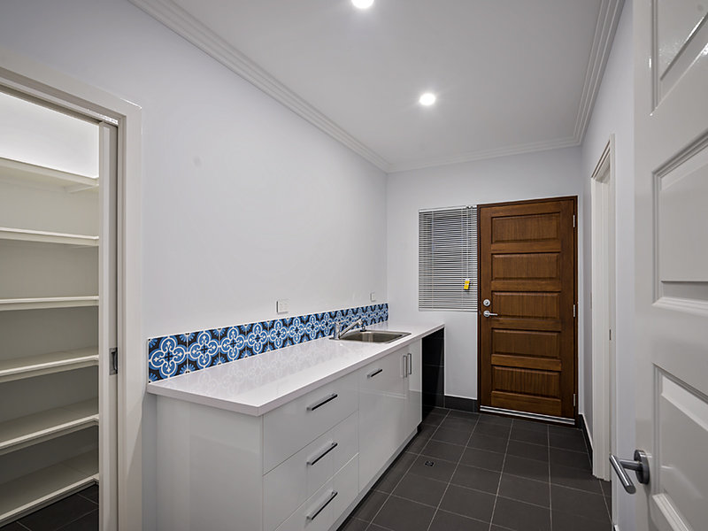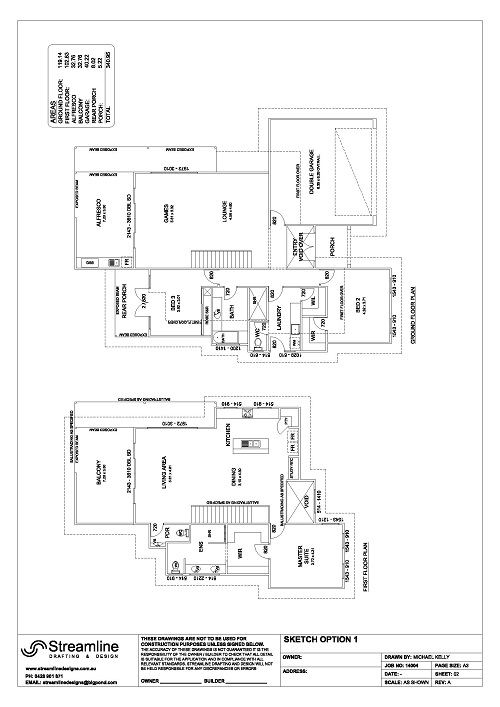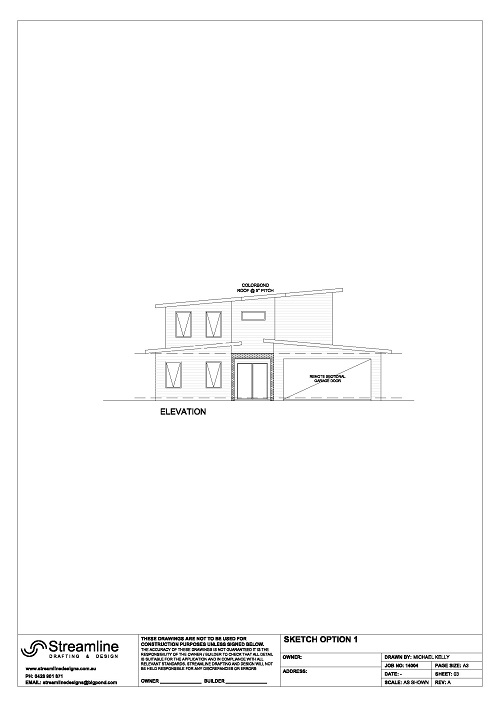This modern two-story house designed by Streamline Drafting & Design features multiple living spaces that open out on to adjoining outdoor areas to make the most of the warm climate and ocean views.
The house features a central mono beam staircase with timber treads and custom built timber balustrading that’s continued outside around the balcony.
The entrance has been kept open and light feeling with a large void in the floor above that creates a walkway to the master suite separating it from the homes main living space.
The kitchen and main living area upstairs has been given a raked ceiling and skylights to continue the light and open feeling of the home.
Downstairs the large lounge and activity area opens onto an alfresco with double French doors and a built in bar.



