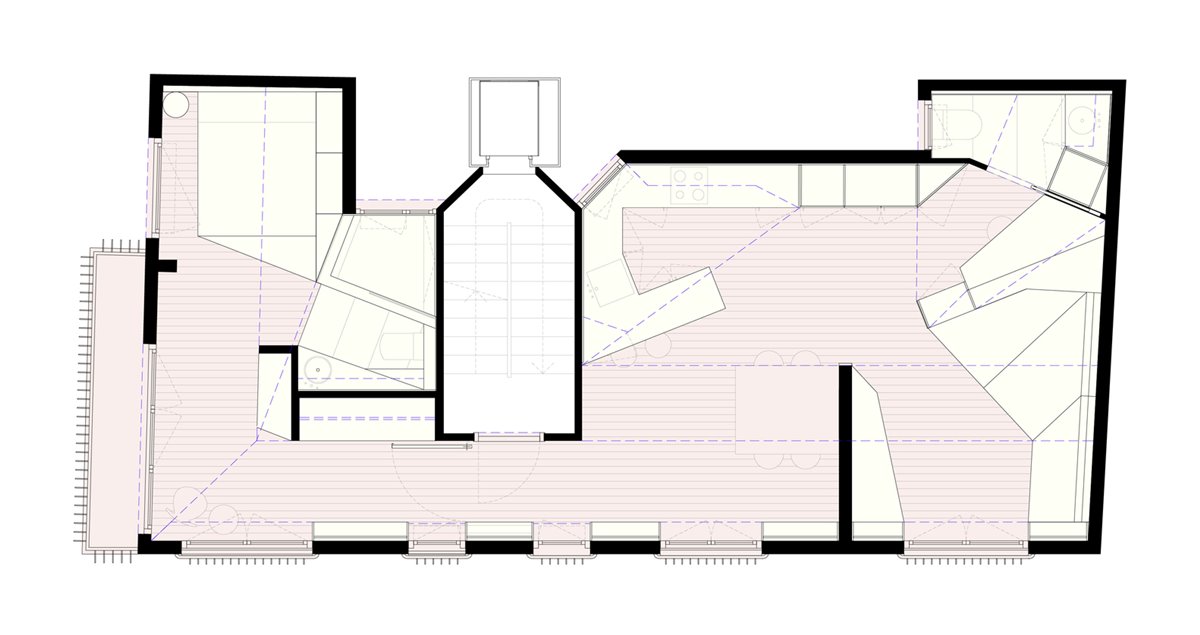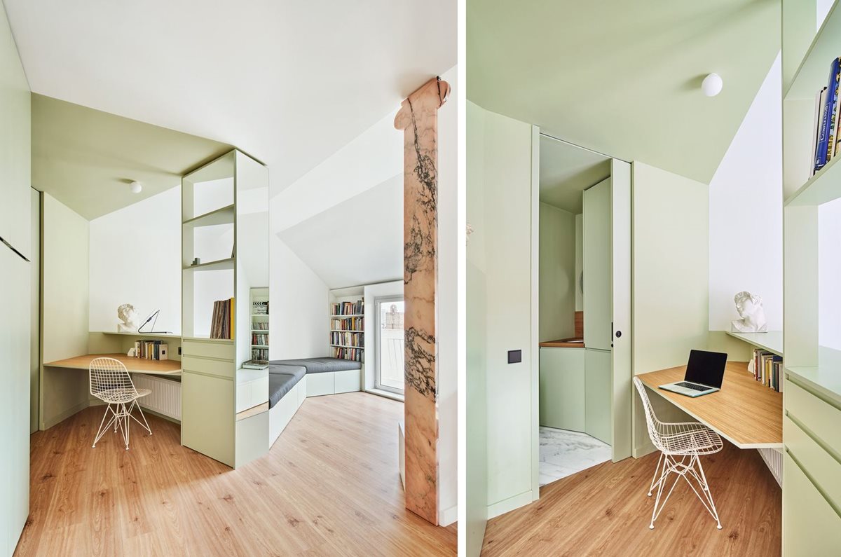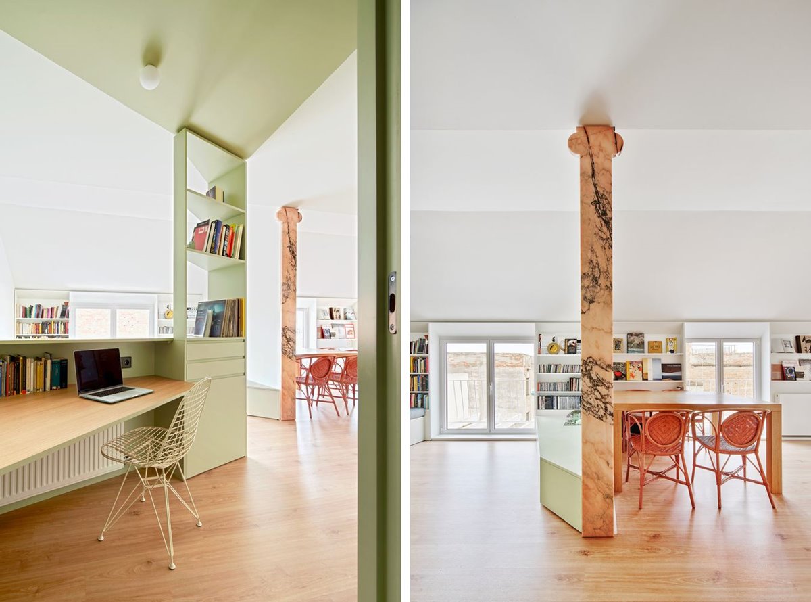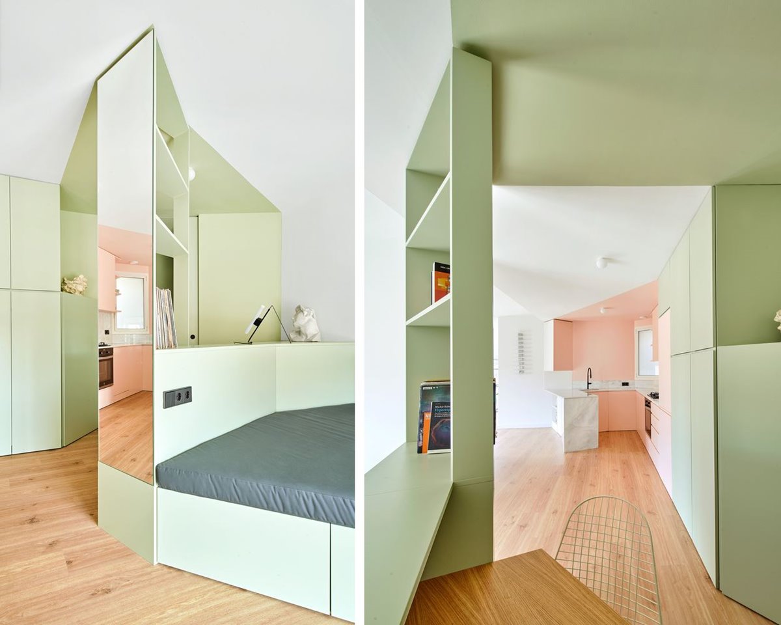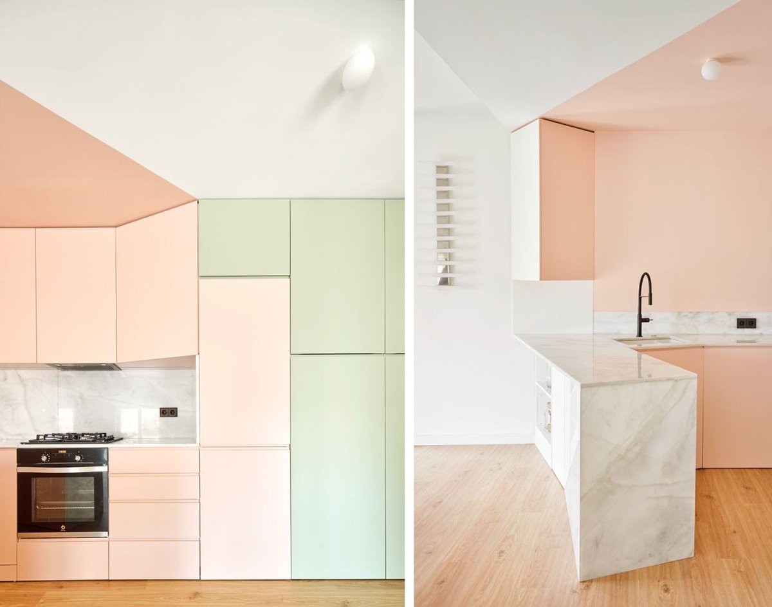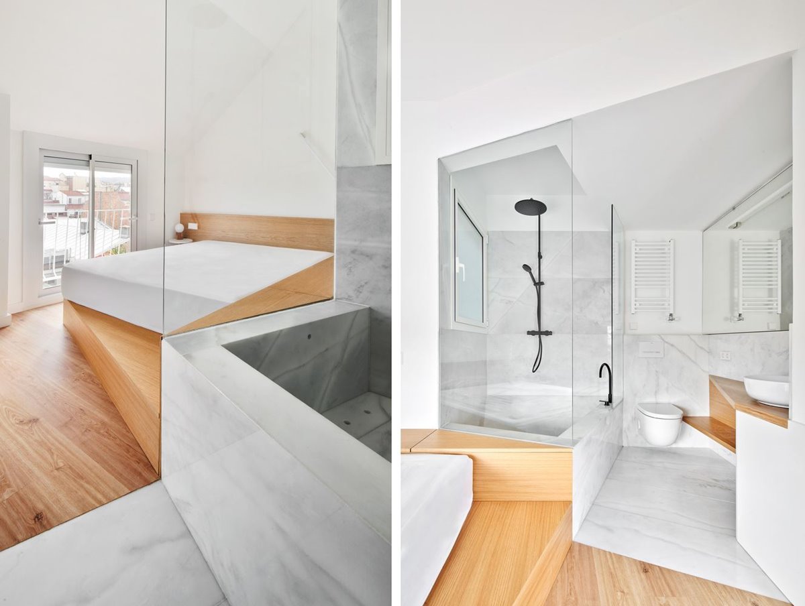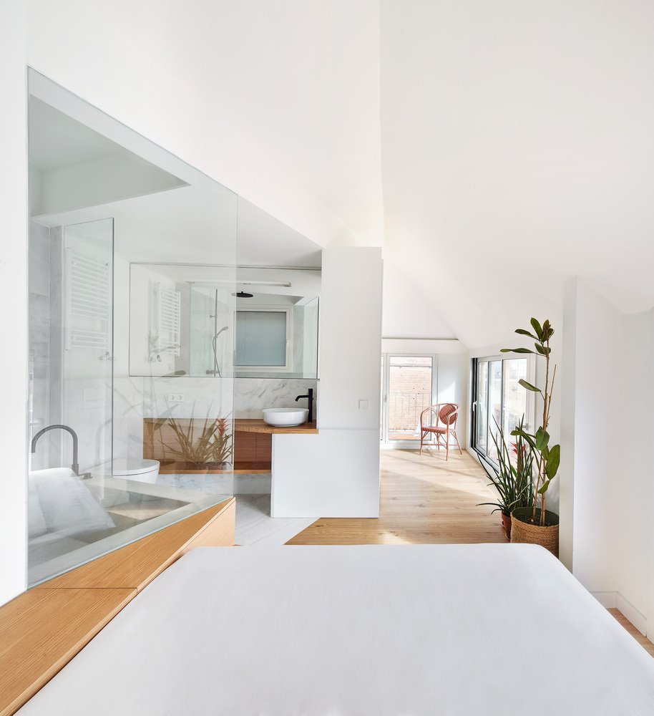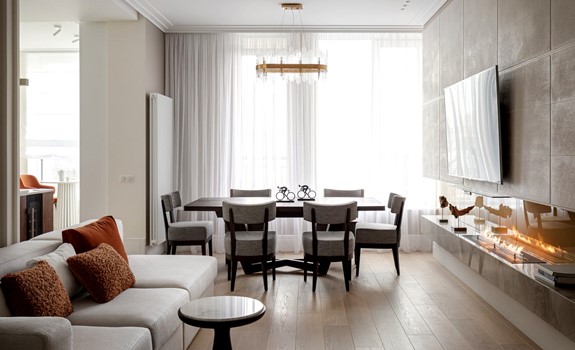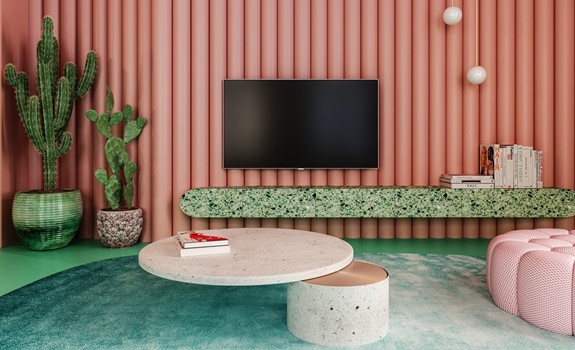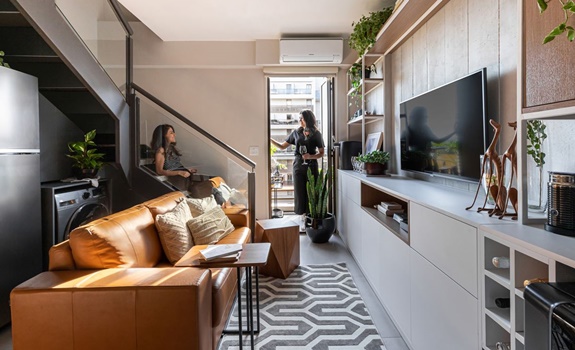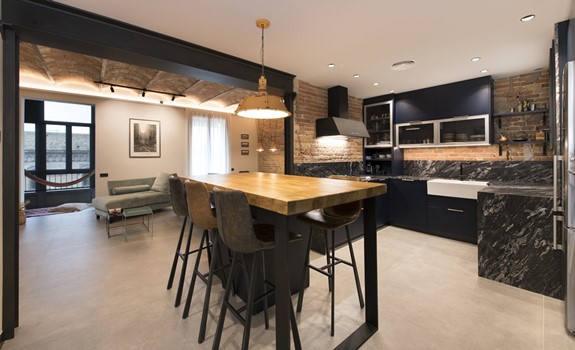This unique home is built on the top floor of a mid-20th century building in Barcelona. The rectangle footprint of the available construction plot is just over 646 sqft / 60 sqm, shaped and divided by load bearing and partition walls, the elevator, and the staircase core of the main building, and is accessed through a single door.
The architects from AMOO faced the challenge to entirely re-shape, re-distribute and re-purpose the available space and floor area, to accommodate all the needed living premises, ensure maximum functionality of the residence and keep the home ambiance pleasant and cozy.
On one hand, they had to meet the requirements of the homeowners, while on the other, however, they had to strictly observe all the demands and restrictions posed by the City Council and the Community of Owners. The design had to also take into consideration and benefit as much as possible from the somewhat atypical exterior enclosure of the main building, with a continuous 5.38 feet / 1.65 meters high façade and a sloping ledge reflecting the roof. The solutions found and the end results achieved are simply outstanding!
Among the top priorities were the customers’ expectations for having a large bedroom with an open bathroom, a dressing room, and a large sitting room where they could both work as well as entertain their guests. To satisfy these, the designers decided to demolish most (allowed!) inner partition walls to open up the space and make the most out of the new open-plan layout.
Next step was to find a smart way to create and distribute the required living premises for maximum convenience and functionality. And since there were not many architectural opportunities available, the designers chose to adapt the space introducing quite an unconventional approach, namely, through custom-made furniture of multifunctional use. So, now the apartment features unique pieces of furniture like sofas that can serve as beds but can also turn into desks, and beds that are wardrobes but can also turn into none less but bathtubs.
A wall-cladding shelf is mounted along the long SE façade and apart from its obvious practical use and the fact that it adds to that wall’s better insulation, it also serves as a smart interior element that visually integrates the row of windows there.
