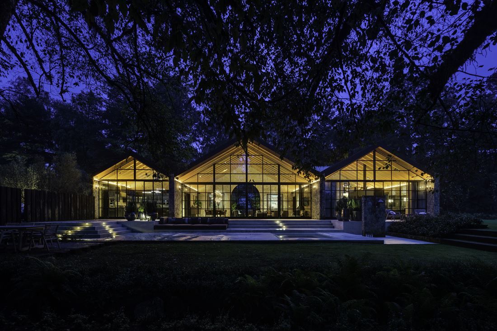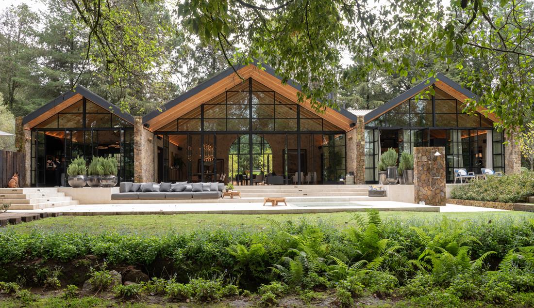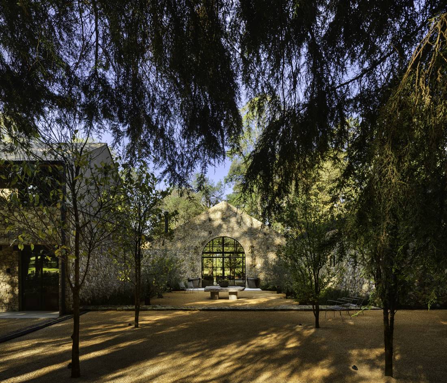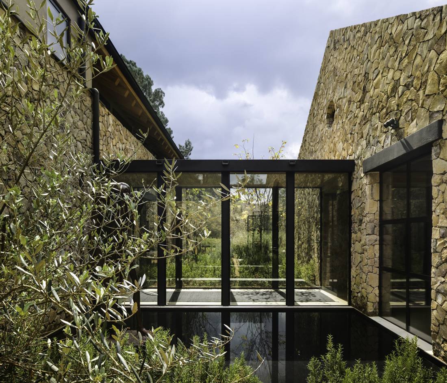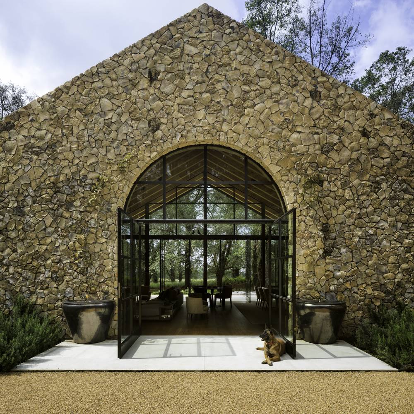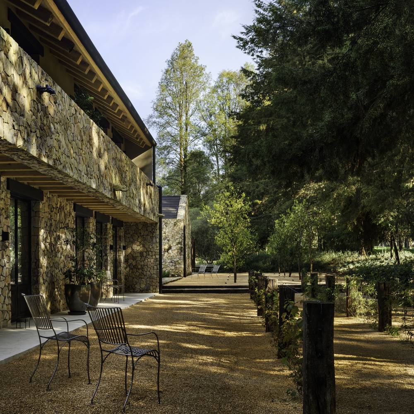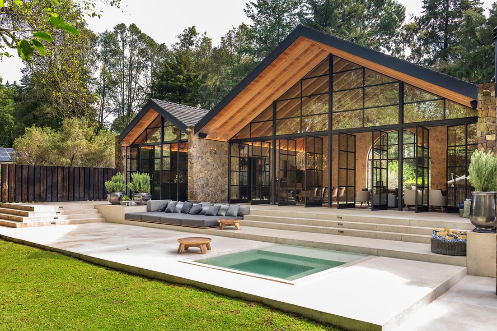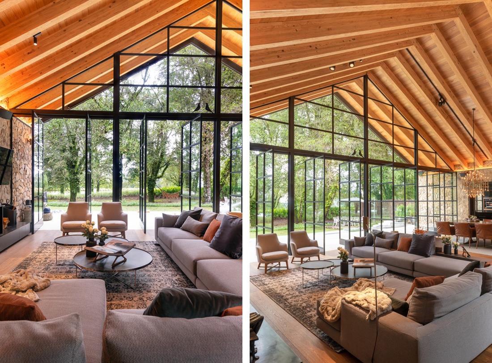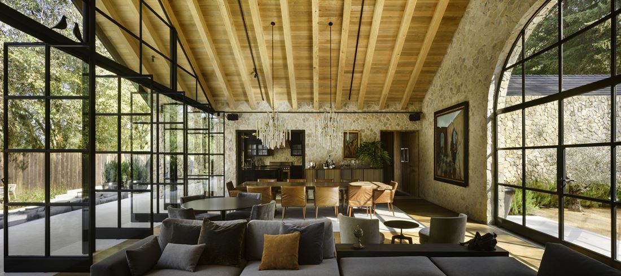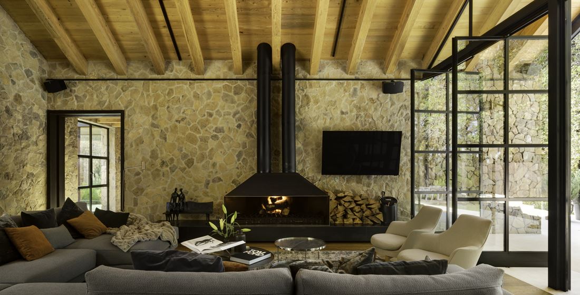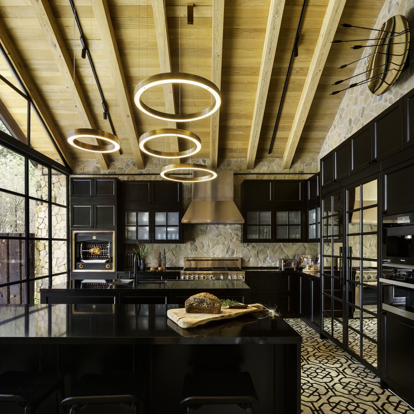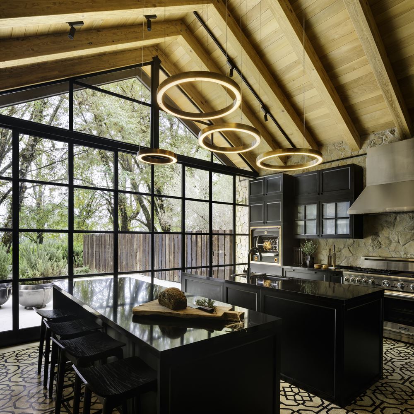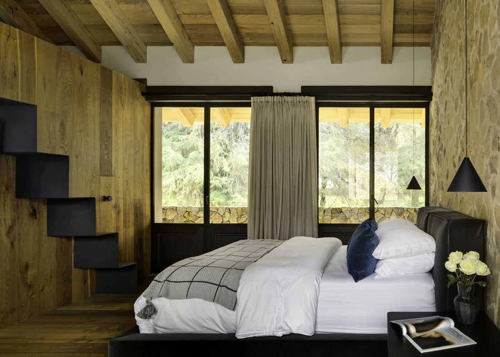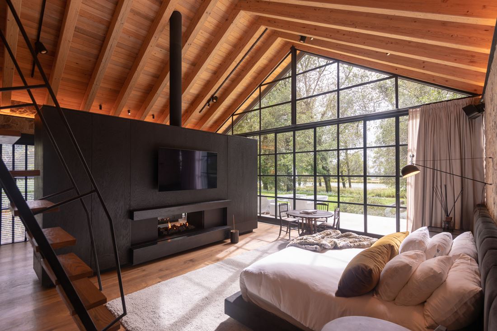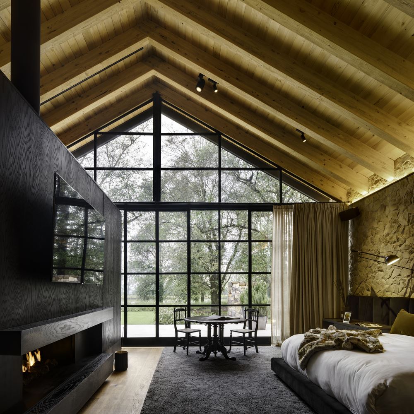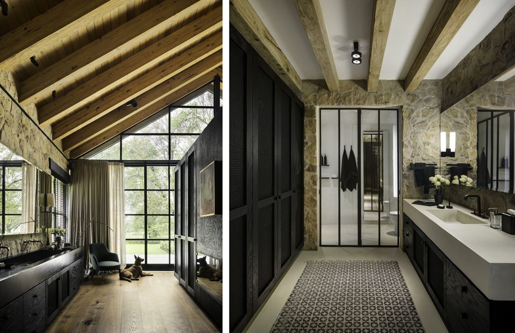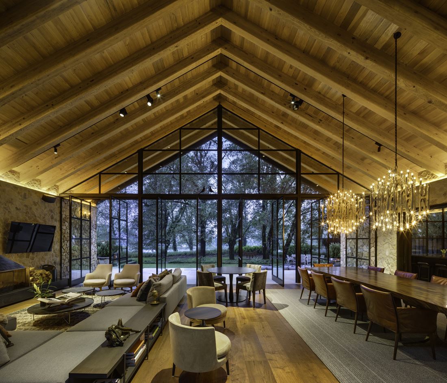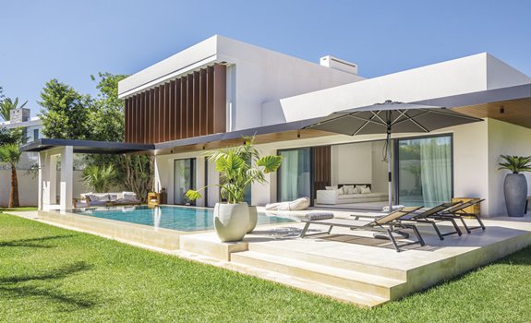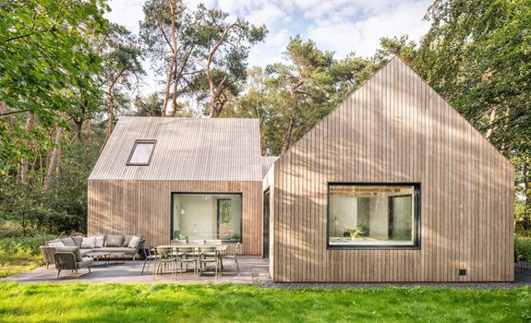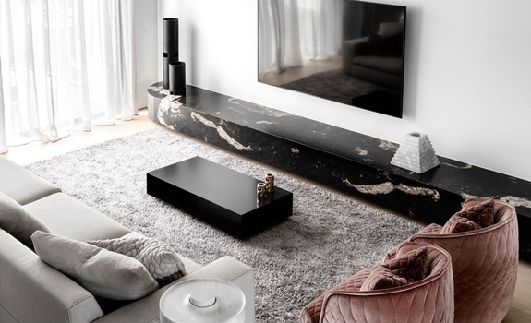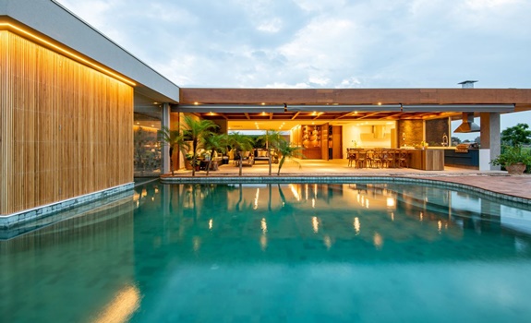Rancho Avándaro is an amazing contemporary interpretation of Mexican construction traditions. Designed as a traditional Spanish hacienda by Chain+Siman and Modo Manera, the property has it all – a spacious main building, patios, gardens, and a water feature. With a modern twist, however!
The design of the main building is anything but traditional. It “breaks” into three separate, yet connected volumes, plus an annex. The three main structures vary in size and height but share a common design featuring gabled roofs of steel structure and wooden beams to support the roof-tiles, rectangular shape with stone walls form the longer sides and windows/glass walls on the shorter sides, and these house the main living premises. The annex is linked to the main house through an all-glass walled passage crossing the courtyard and is used as an autonomous guest-house.
The patios, too, are designed and structured to follow the contemporary interpretation of the traditions of old. A large terrace lies in front of the living room accommodated in the central volume of the house. It further extends along the length of the entire building and, through several steps, down to a lower level, to form the central courtyard. Here the architects have also placed the traditional for the Spanish haciendas water feature, replacing however the customary fountain with a jacuzzi.
At the back of the main house, there is another secluded patio. The property provides enough area to landscape the land plot into beautiful gardens featuring the exotic local vegetation.
Natural materials rule both, the exterior, as well as the interior of the house. Yellow stone from the local area clads the solid walls and is complemented by natural wood for the ceilings and the floors, large glass walls, and concrete flooring of tiled patterns. The interior design style is perhaps the feature that deviates from tradition the most. It has a modern, almost industrial character and features various elements of black wrought iron and furniture items, lighting solutions and finishes of contemporary design.
