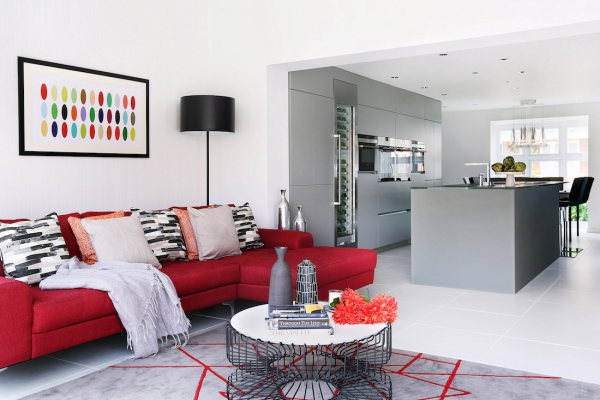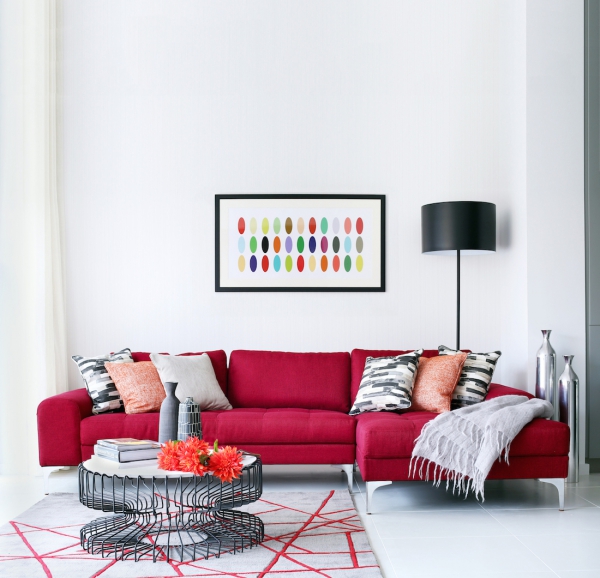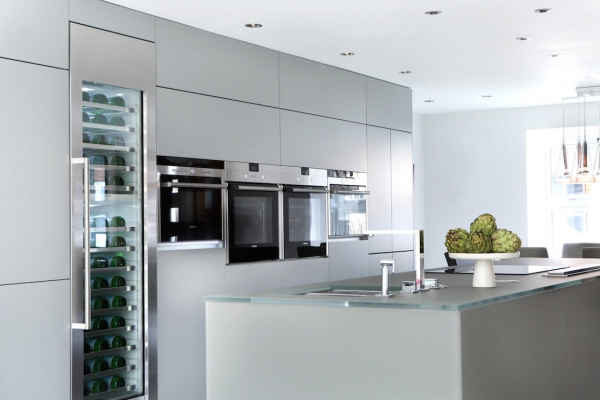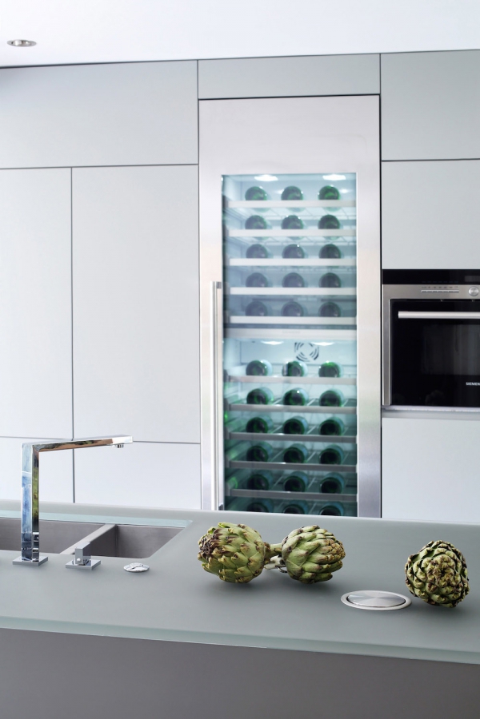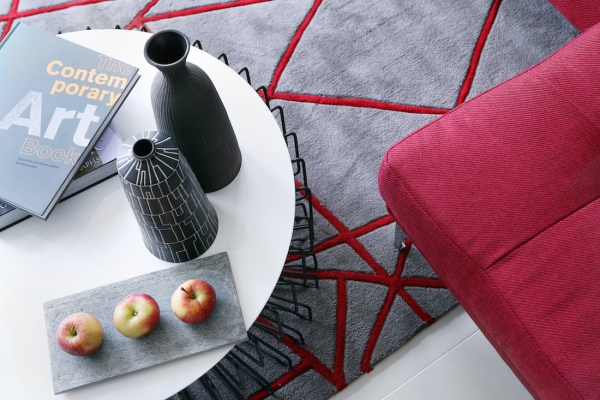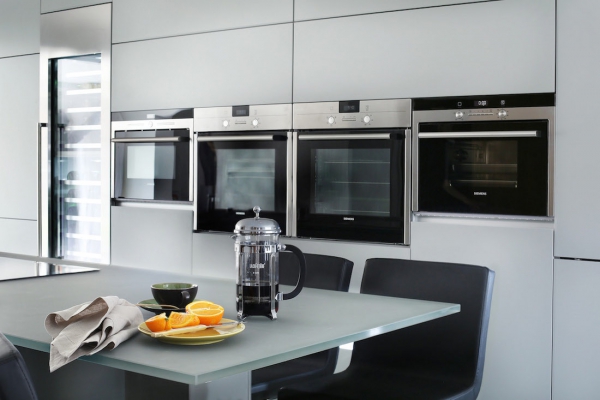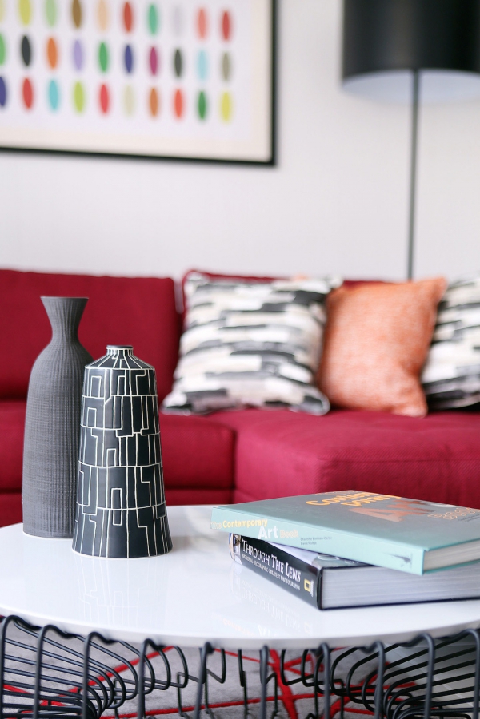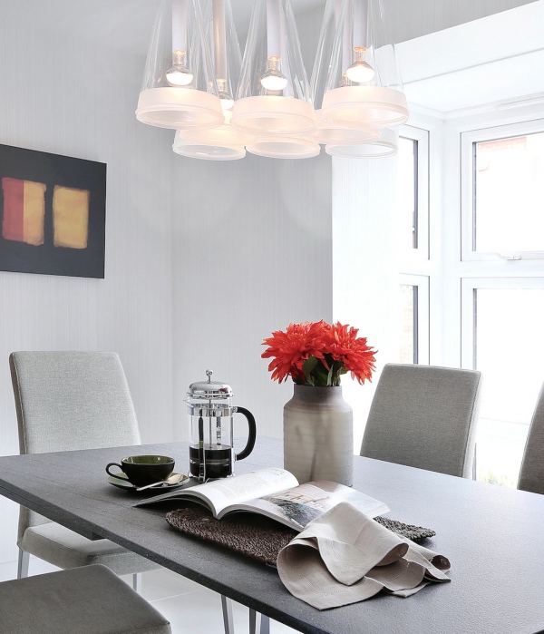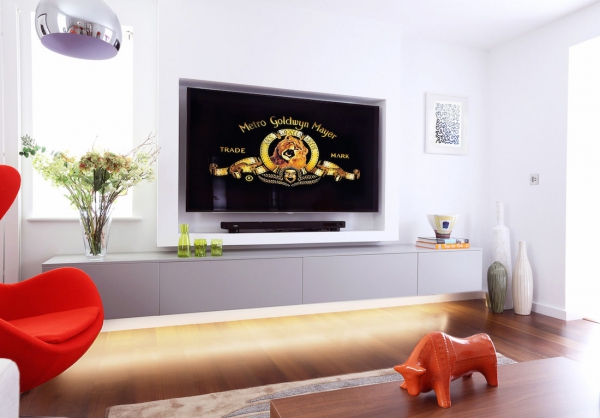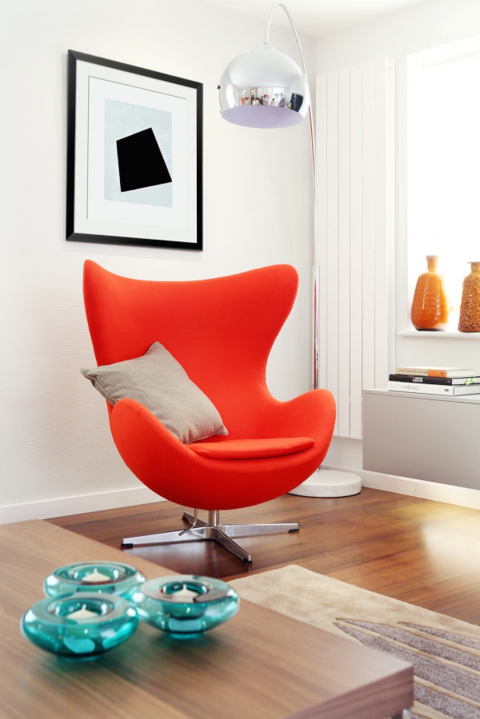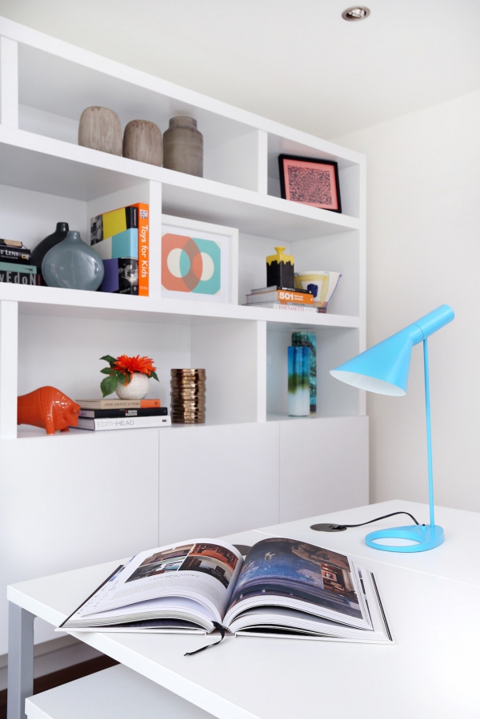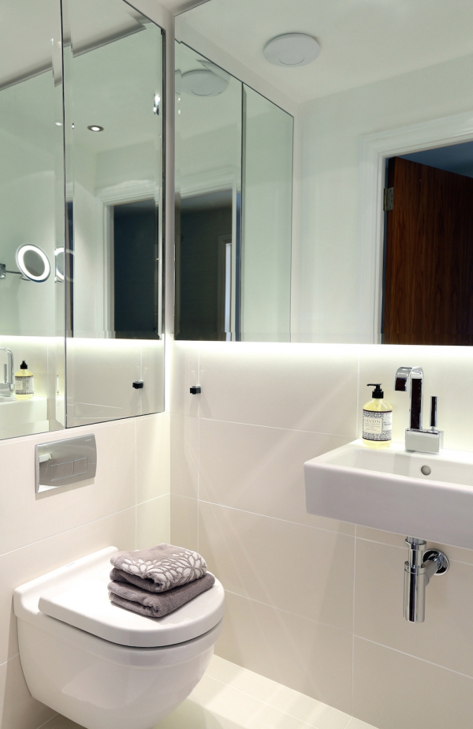LLI Design were tasked with redesigning the interiors for the ground floor of a new build detached property in Buckinghamshire, England.
The house was circa 5 years old and belongs to a young professional who wanted a modern yet practical and comfortable family home. The original layout of the house comprised of a separate, rarely used, dining room at the front of the house and a family / kitchen area at the rear. There were also two reception rooms, though one of these was seldom used as the couple found the layout made the space uncomfortable.
The first step was to remove the wall that separated the family / kitchen area from the dining room, instantly adding natural light from both the front and rear aspects of the house and enabling the family to make use of the whole space as one. Next was to repurpose one of the reception rooms as a study and the other as a family TV / Lounge.
The kitchen was designed with a statement 3.7m long, dove grey frosted glass central island, which housed a large double sink with waste disposer at one end and a breakfast bar at the other. The wall units incorporated two ovens, a separate steamoven and a microwave along with storage to allow for clutter-free work surfaces. The utility room was also reconfigured with new units.
The new family area at one end of the kitchen and the new dining area at the other were similarly designed with clean lines and a dramatic color palette. A Rako lighting scheme was designed to allow for scened and zoned lighting, which is an important consideration in large open plan areas.
In the TV / lounge a comfortable L shaped sofa and an Arne Jacobsen Egg Chair, textured rug and artwork sympathetic to the adjacent kitchen / dining area were specified.
The study was created with the couple’s two children in mind, it incorporated a bespoke joinery wall unit underlit with LEDs, finished in white matt lacquer, which contrasts nicely against the brightly-colored Eames EA 117 chairs. Finally, the ground floor WC was modernized with new sanitary ware and large format tiles.
Butterton by LLI Design recently won a ‘Highly Commended’ award in the International Property Awards for the category of Interior Design, Private Residence, South East UK.



