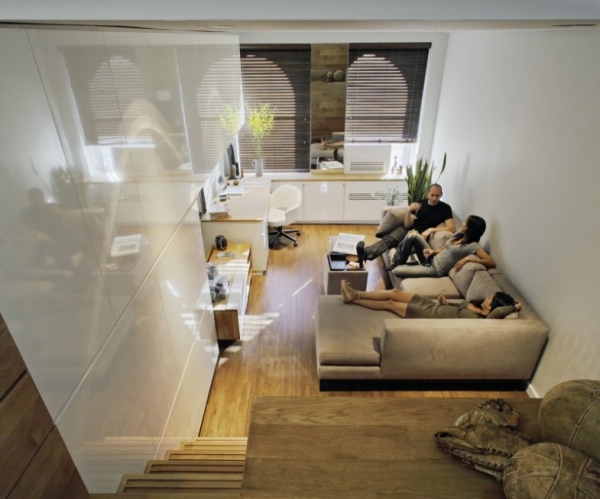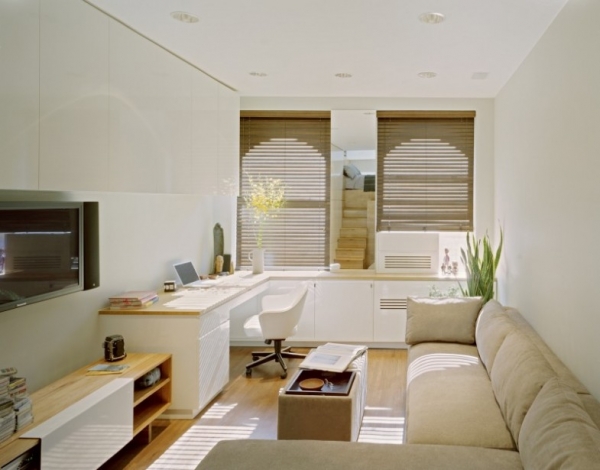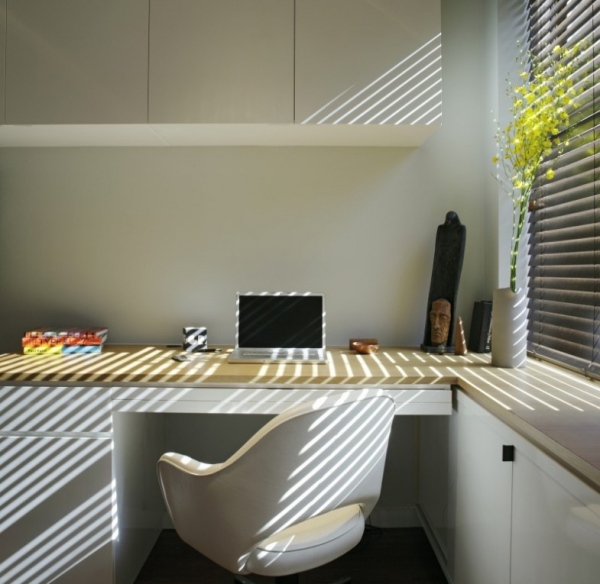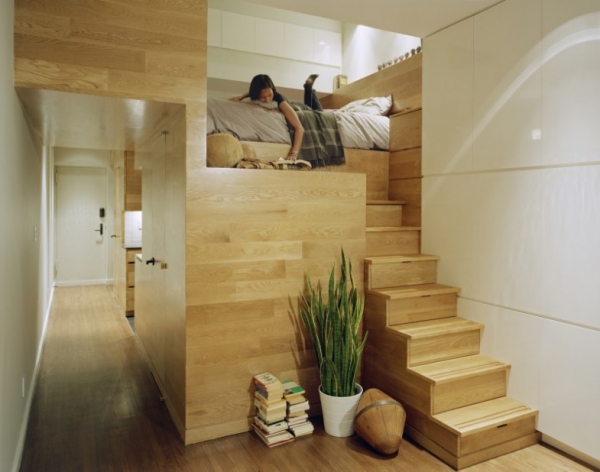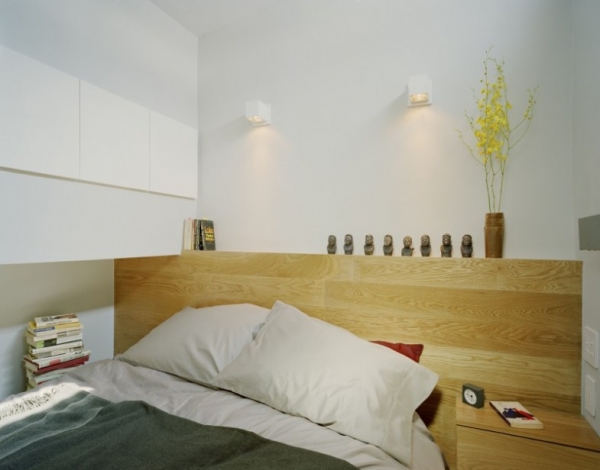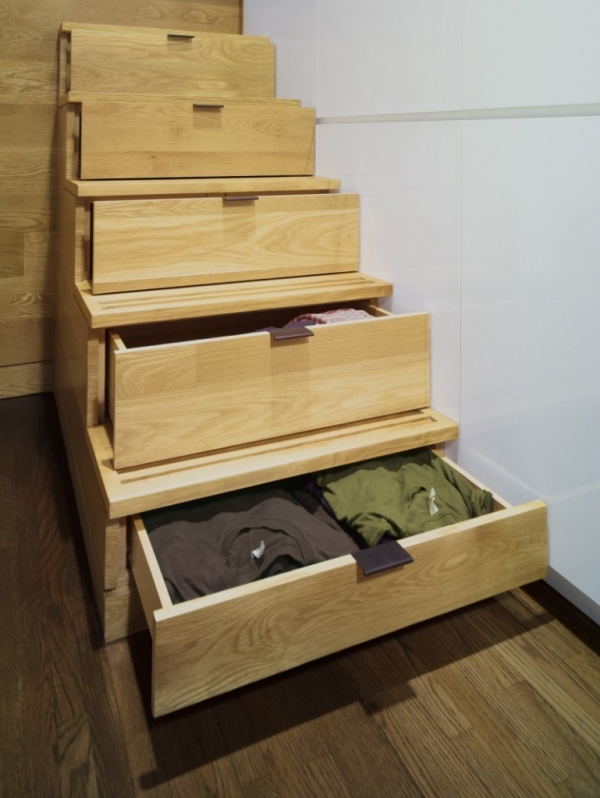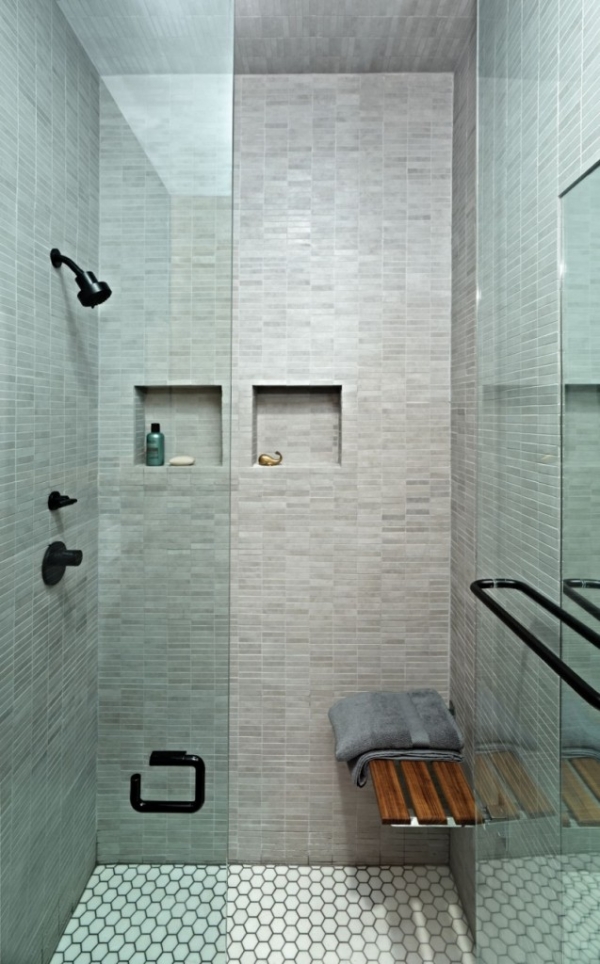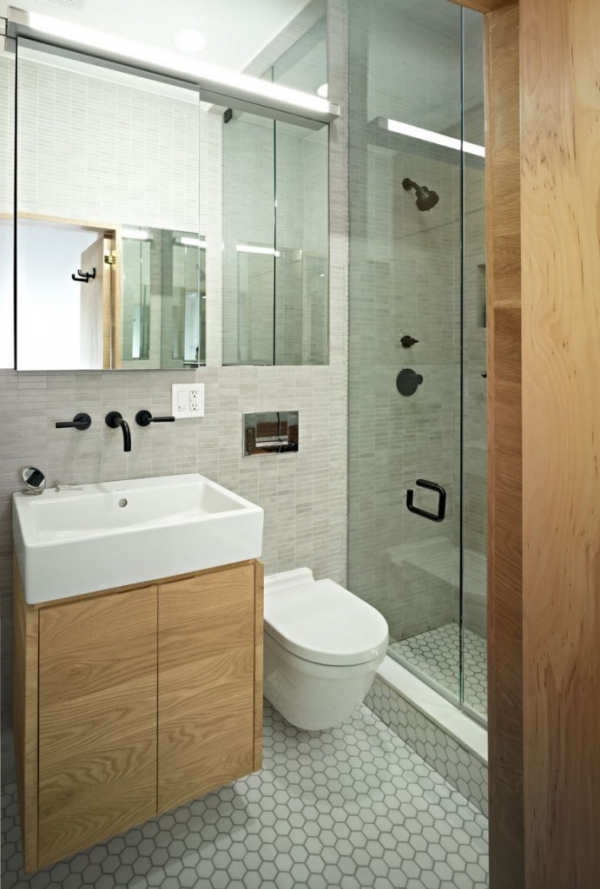Small space is not a problem anymore! Take a look at the amazingly smart disposition of this studio.
This super small apartment is designed to host a bedroom, a bathroom, a living room and a kitchen. The space under the bedroom loft is used for a closet. A free corner in the living room is used for a study and every other single free spot is a storage space. Even the stairs are transformed into drawers. The built-in kitchen is definitely a good choice too.
The designers from Jordan Parnass Digital Architecture have surely done an amazing job!



