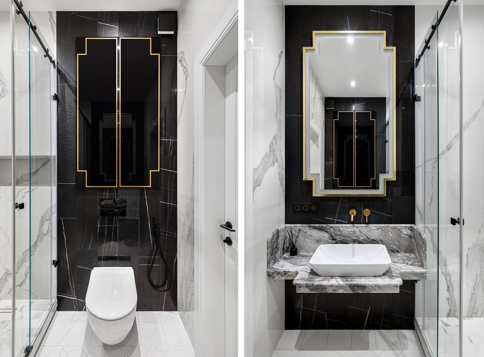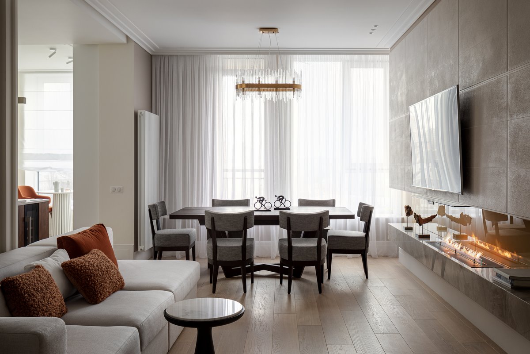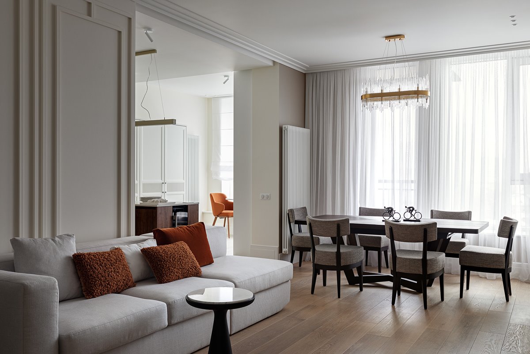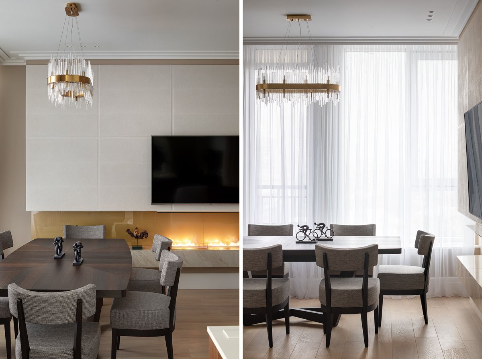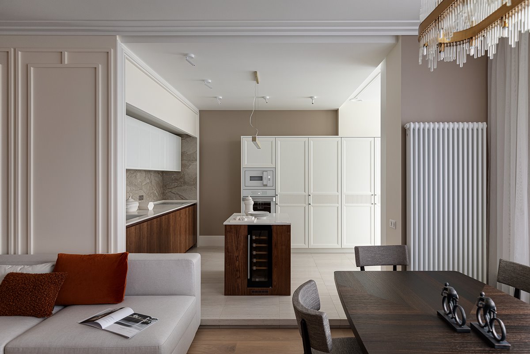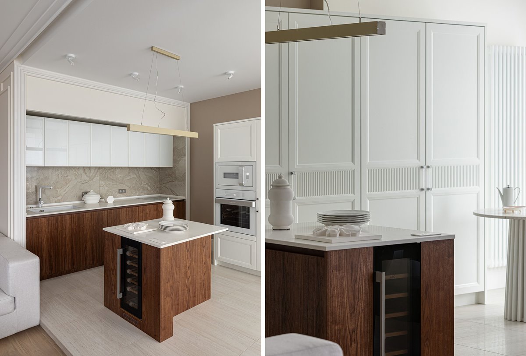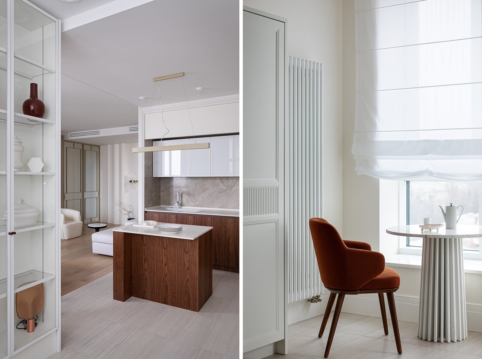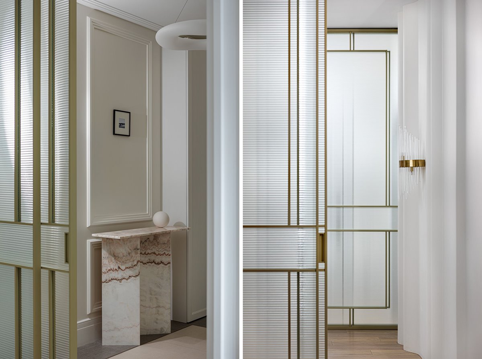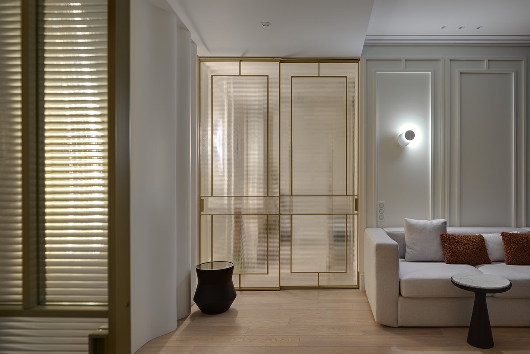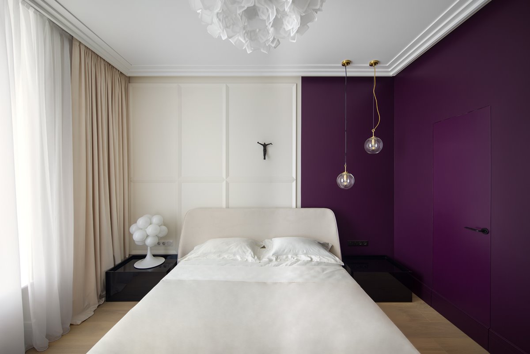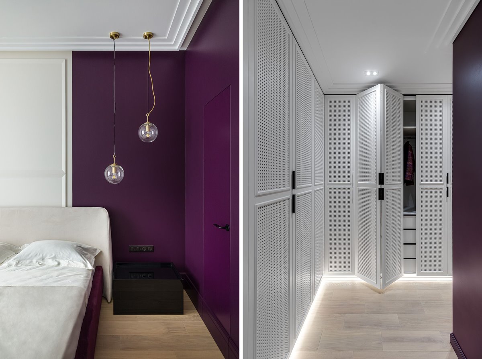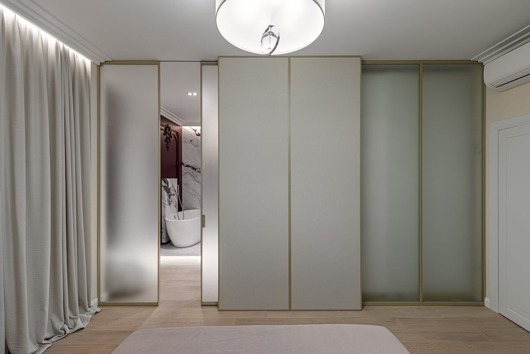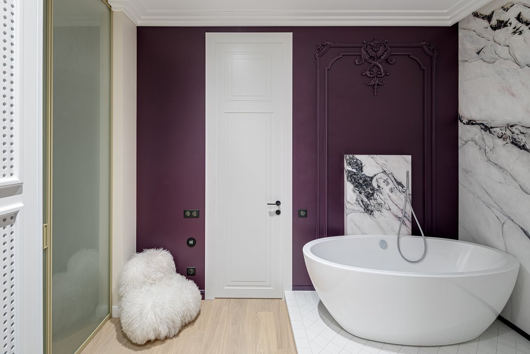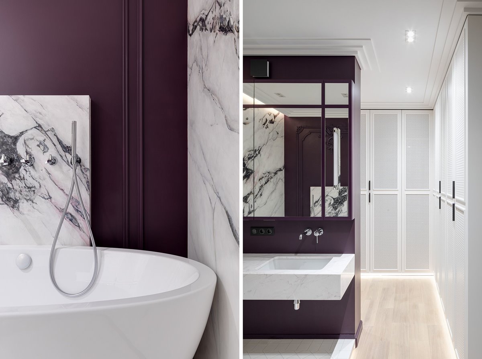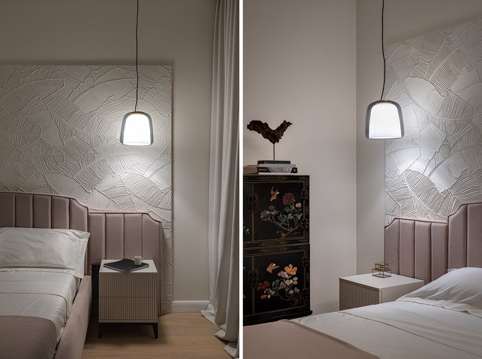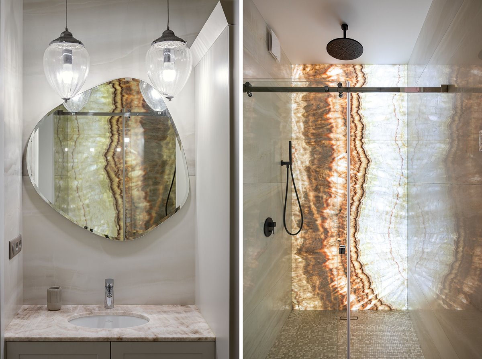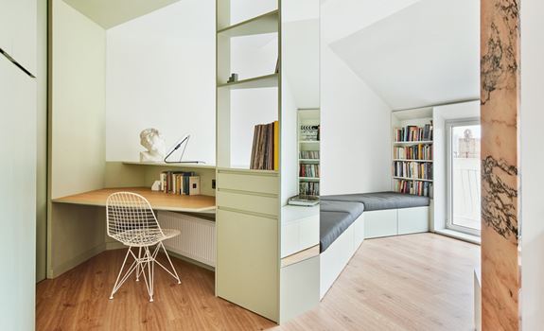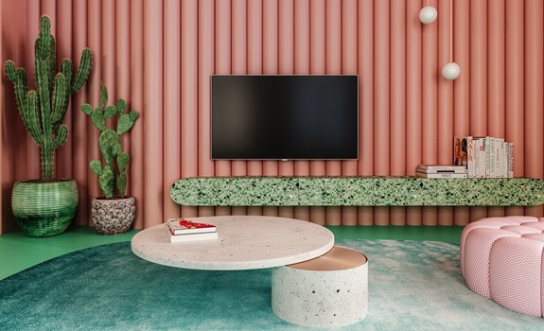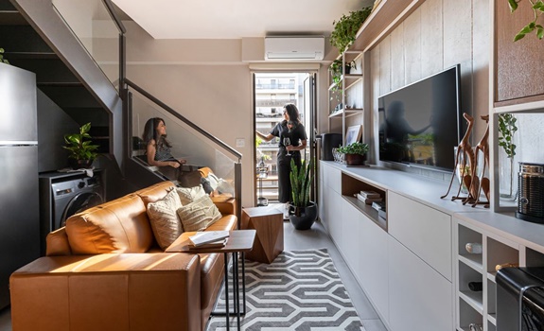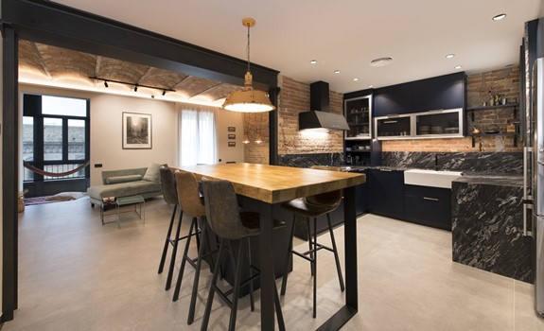This marvelous apartment is spread on 120 sqm / 1292 sqft and is designed by Vilchinskaya Design Bureau for a couple who lives in London. The couple comes to Kyiv, the capital of Ukraine, only to meet with their relatives. Therefore, the task of the designers was to provide comfortable accommodation for several families.
The original layout involved a separate kitchen with one window and a long corridor with many doors on opposite sides. But since the owners of the apartment love to cook and welcome guests, it was decided to combine the kitchen and living room areas and highlight the dining area near large panoramic windows. Due to the fact that the entrance to the kitchen from the corridor was moved, a comfortable dressing room and a technical room were created in its place.
To protect the privacy of the common area, an enfilade of sliding doors made of flutes glass was designed, which allows light to pass through, but leaves private space invisible.
The apartment is located in the historical center of Kyiv, and the view from the windows to the Kyiv-Pechersk Lavra, a monastery which was found in 1051 and inscribed as a UNESCO World Heritage Site, has become the leitmotif of the design project. “We wanted to bring a little classics, history and the city itself”, says Anastasiia Vilchinskaya, chief architect of the project, founder of Vilchinskaya Design Bureau.
Natural stone, yellow metal, delicate stucco moldings, creamy walls and a minimal amount of decor formed the design concept. The interior is built on rhythm and texture. The only active accent was the wine color, which diluted the chamberiness of the bedrooms. Brighter and more active – the guest bedroom, the De Majo Babol table lamp gives a playful and retro mood, the figurine above the bed – irony over modernity.
For the master bedroom, the bed and bedside tables were made according to sketches, a Chinese vintage chest of drawers was ordered from France, it is hand-painted and inlaid with stones. The master bedroom has its own large dressing room, which is combined with a bath and a bathroom with shower. A wall with illuminated onyx is a reminder of the eternity of natural materials, their long history and tactile sensations.
